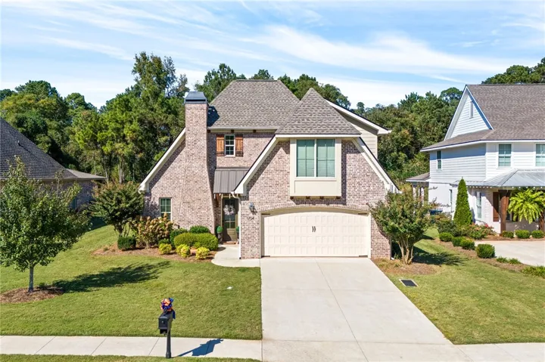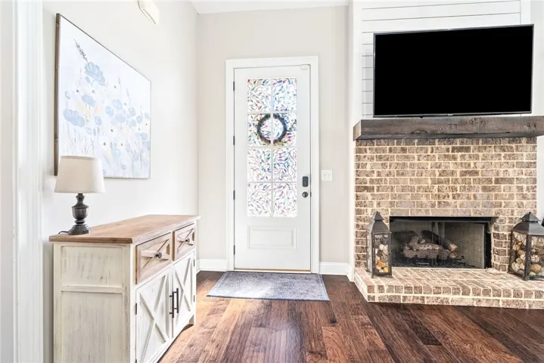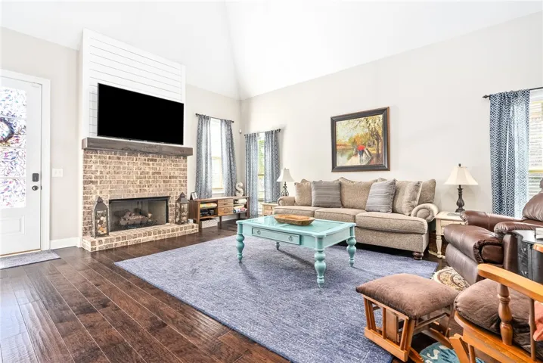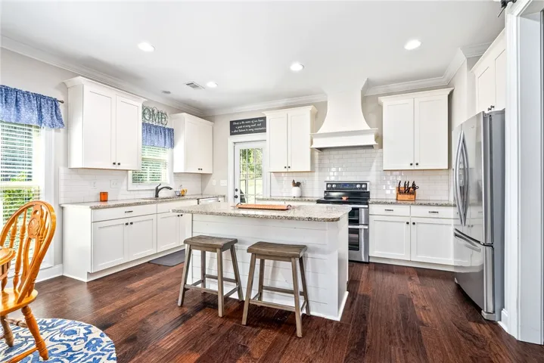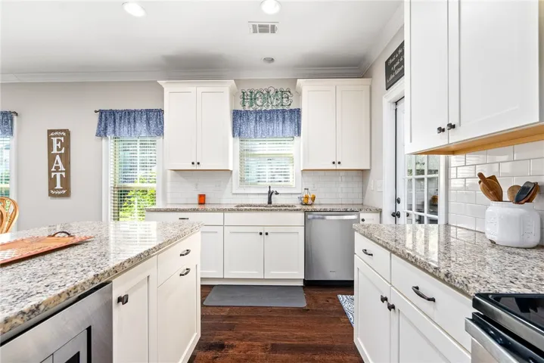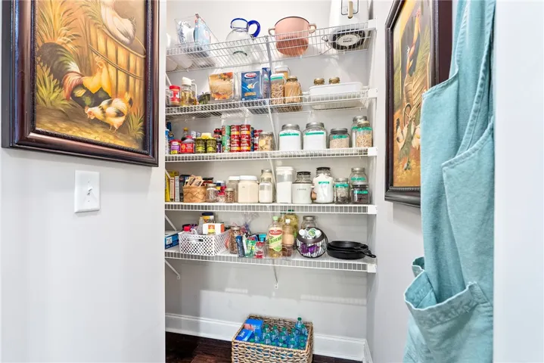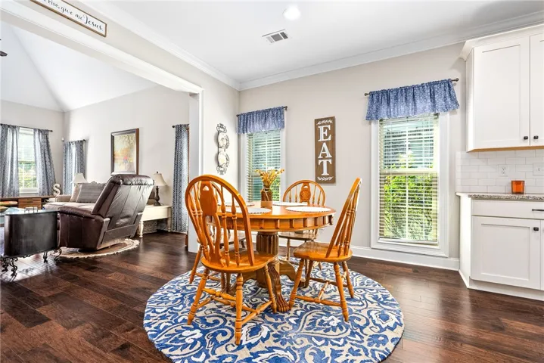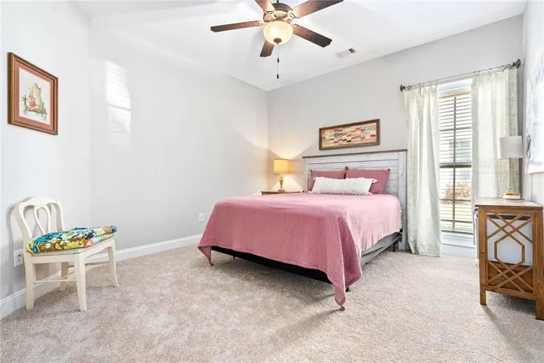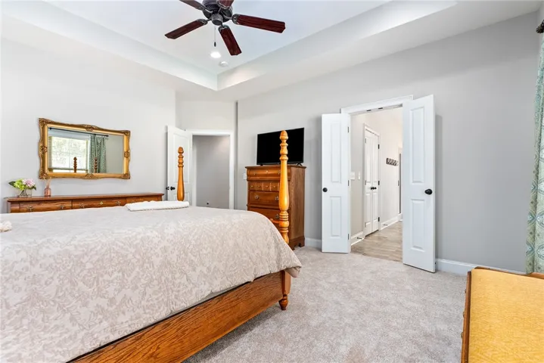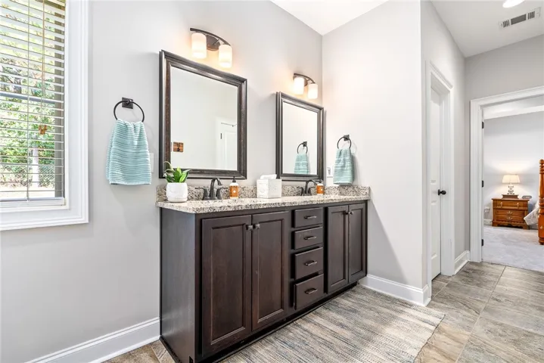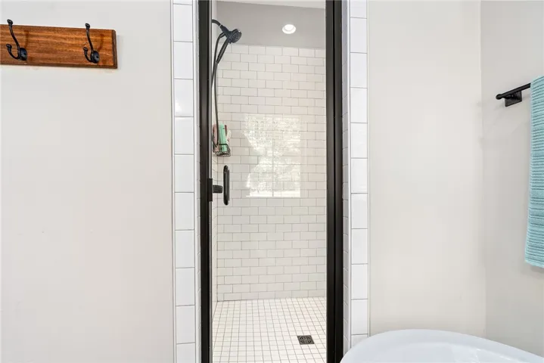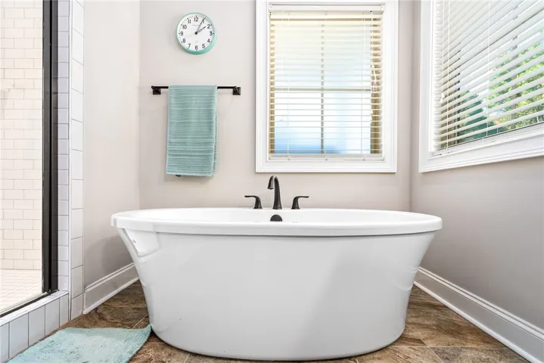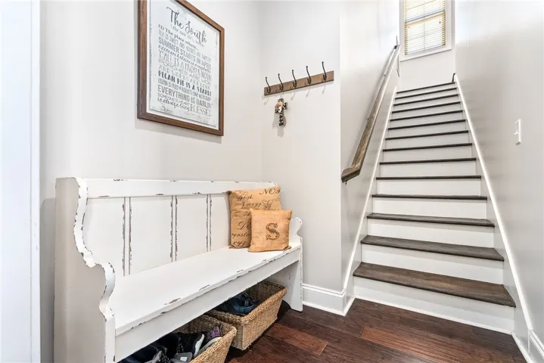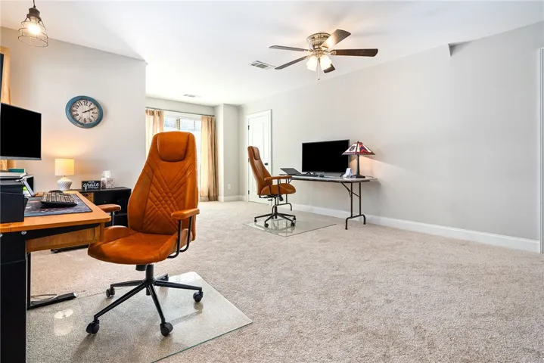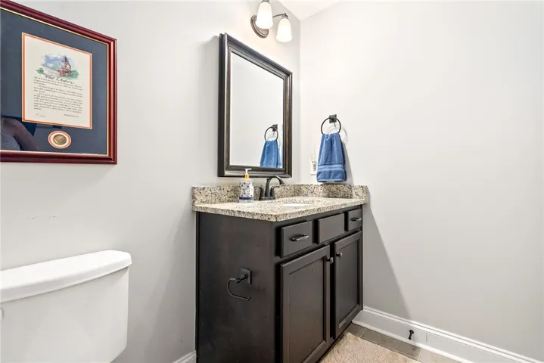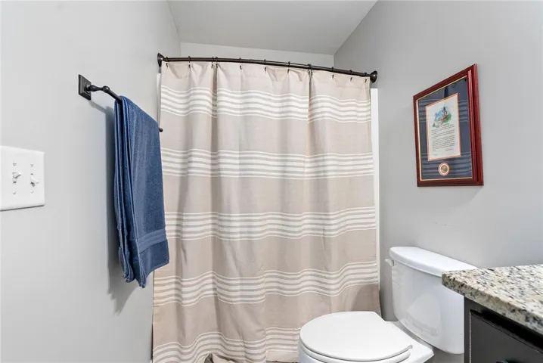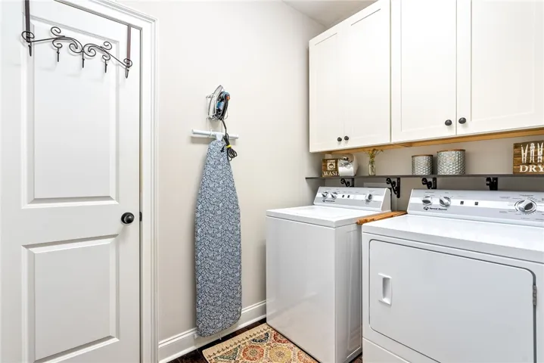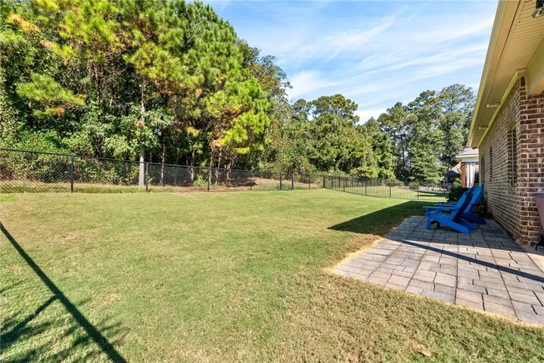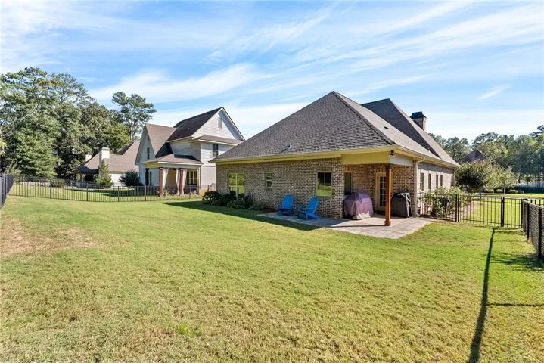1704 OVERHILL Court, Auburn, AL 36830
- $515,000
- $527,400
Overview
- Residential, Residential
- 4
- 3
- 2.0
- 2017
Description
This stunning Druray Plan by Holland Homes combines timeless cottage-style architecture with modern comfort and thoughtful upgrades throughout. Featuring an open floor plan and 4 spacious bedrooms, this home is designed for both style and functionality. Step inside to a bright, inviting living space with hardwood floors, a gas log fireplace, and a vaulted ceiling that flows seamlessly into the dining area. The kitchen is a true highlight, offering a large center island, granite countertops, tile backsplash, stainless steel appliances, a double oven range (March 2025), built-in microwave, and a walk-in pantry with a sliding barn door. The refrigerator stays with the home. The primary suite on the main level boasts a spacious walk-in closet and a luxurious ensuite with a soaking tub, separate shower, and dual vanities. Upstairs, additional bedrooms provide great closet space and a guest bath with updated tile (December 2023). Enjoy relaxing mornings or cozy evenings on the covered rear porch, with a fenced backyard offering extra outdoor living space. The attached two-car garage, attic storage, and dedicated laundry room provide everyday convenience. Located in the sought-after The Meadows at Highlands! This neighborhood offers a low-maintenance lifestyle with HOA services that include: Lawn mowing & edging, Flower bed maintenance, pine straw, fertilizer & weed control. This home has been beautifully maintained and upgraded, including: Roof replaced April 2022, New carpet in bedrooms October 2025, Interior paint touch-ups for a fresh feel, Extended patio (2025) — perfect for entertaining, Fenced yard for privacy and pets, Irrigation system to keep the lawn lush, Alarm system for added peace of mind.
Address
Open on Google Maps-
Address: 1704 OVERHILL Court
-
City: AUBURN
-
State/county: AL
-
Zip/Postal Code: 36830
Details
Updated on January 14, 2026 at 8:02 pm-
Property ID HZ177119
-
Price $515,000
-
Land Area 0.2 Acres
-
Bedrooms 4
-
Bathrooms 3
-
Garages 2.0
-
Garage Size x x
-
Year Built 2017
-
Property Type Residential, Residential
-
Property Status Active
-
MLS# 177119
Additional details
-
Utilities Cable Available,Sewer Connected,Water Available
-
Cooling Heat Pump
-
Heating Electric,Heat Pump
-
Flooring Carpet,Ceramic Tile,Wood
-
County Lee
-
Property Type Residential
-
Pool None
-
Parking Garage,Two Car Garage
-
Elementary School RICHLAND/CREEKSIDE
-
Middle School RICHLAND/CREEKSIDE
Mortgage Calculator
-
Down Payment
-
Loan Amount
-
Monthly Mortgage Payment
-
Property Tax
-
Home Insurance
-
PMI
-
Monthly HOA Fees

