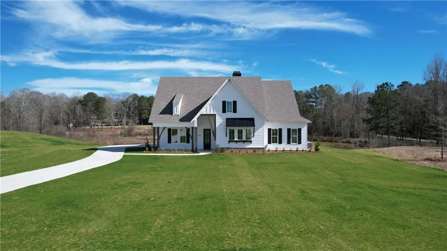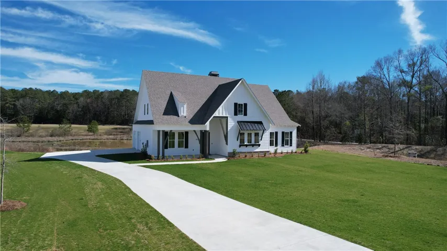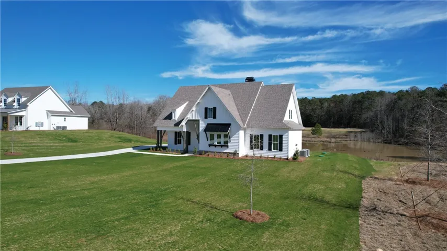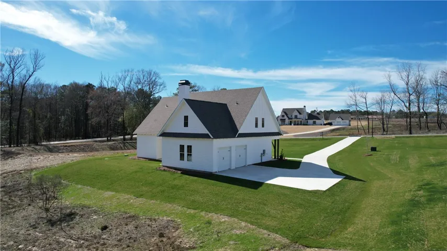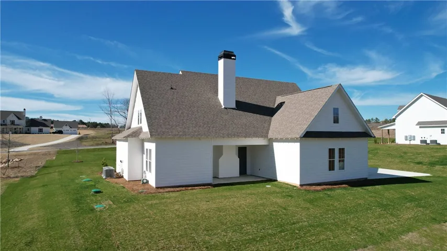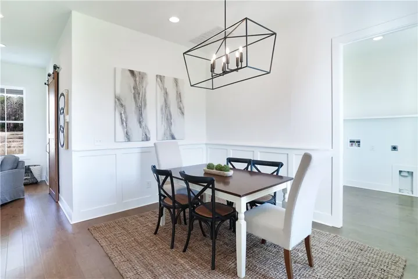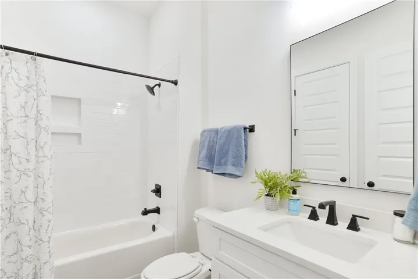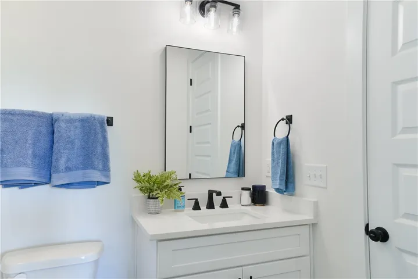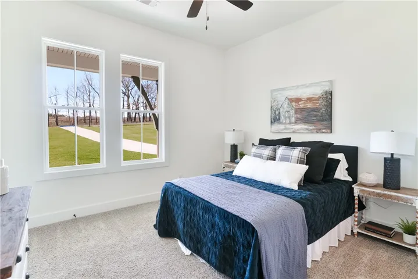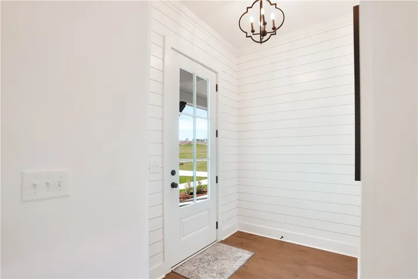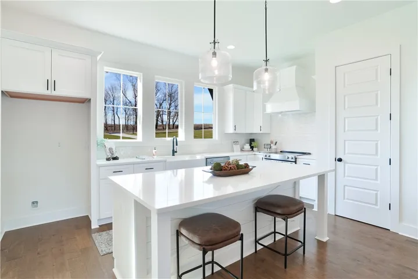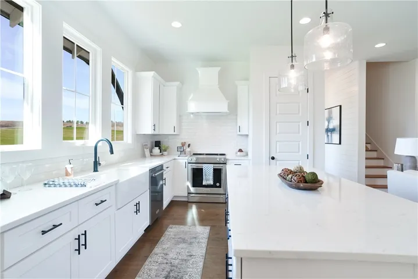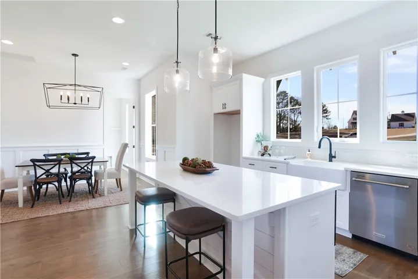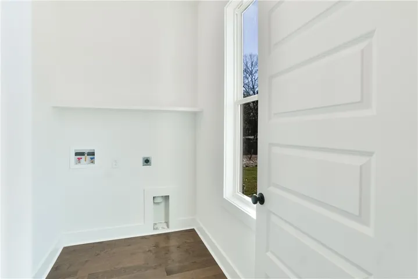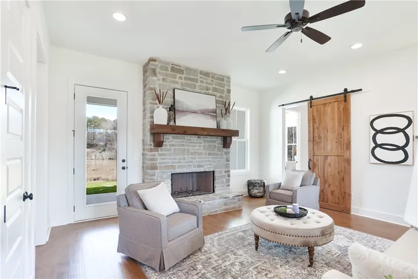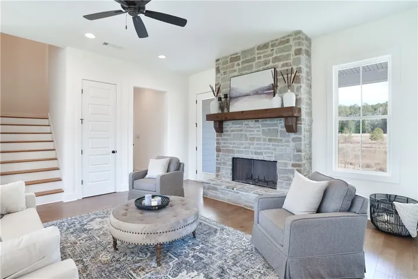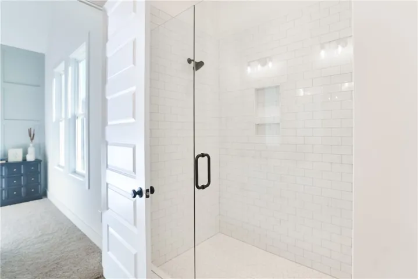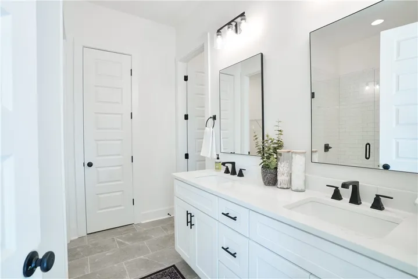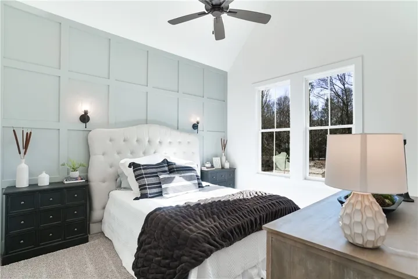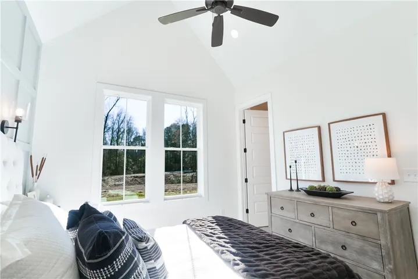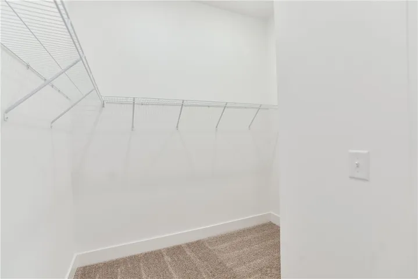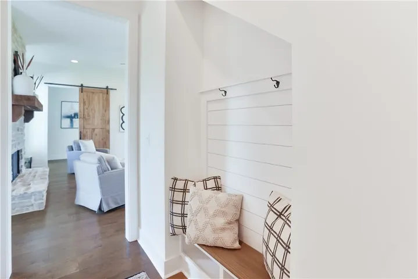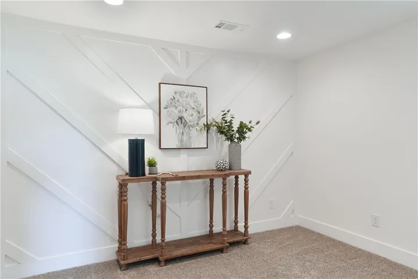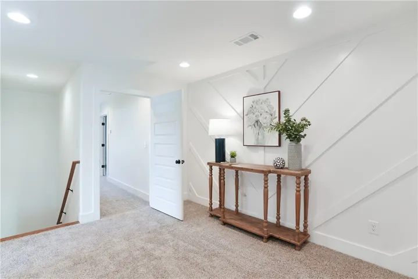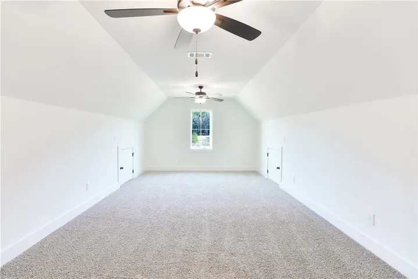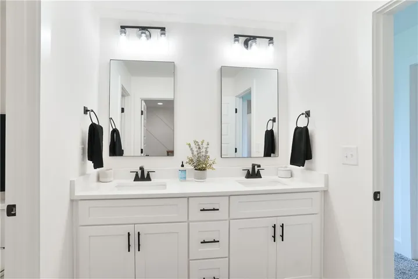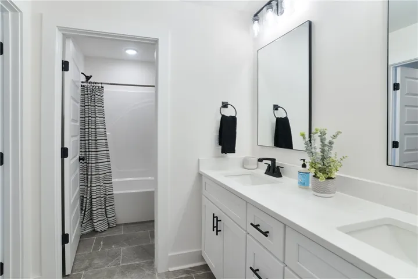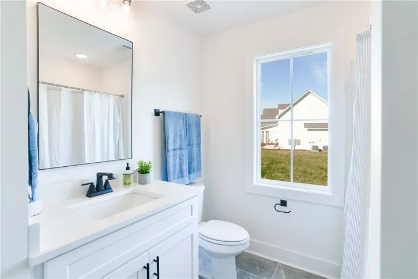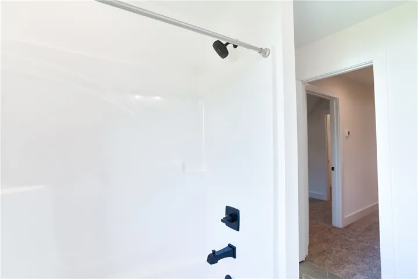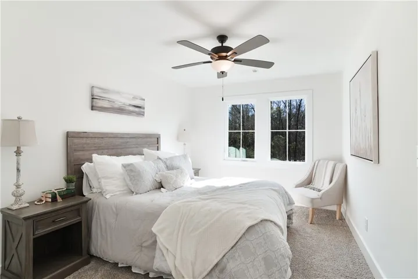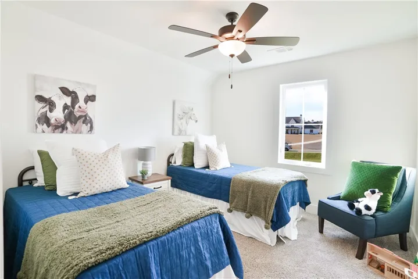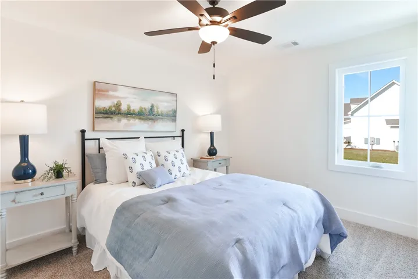4 HUNTERS HILL Lane, Auburn, AL 36830
- $827,421
- $827,426
Overview
- Residential
- 6
- 4
- 2.0
- 2025
Description
PROPOSED PLAN! The Daisy Floor Plan; As you enter the home, the foyer leads to open concept living, dining & kitchen area. The kitchen features a large island, pantry closet, and a wood hood vent over the stove. The other side of the dining area is the laundry room. The wood burning fireplace is the focal point of the living room. Off the living room is access to the covered back porch & backyard. To the right of the living room is the Owner’s Retreat with a nook, spacious bedroom & spa-like bathroom with double vanities, a tile walk-in shower & spacious walk in closet. The main level also features a second bed & bath, as well as a 2 car garage. As you make your way upstairs, you enter the loft area that leads to 4 more bedrooms & 2 more bathrooms. Other floor plans available. $33,336 lot premium is included in price shown. Lot premiums may vary per lot. Additional 2 & 3 car detached garage options are available on most* lots. Floor plan is an Audrey Roberts Design original.
Address
Open on Google Maps-
Address: 4 HUNTERS HILL Lane
-
City: AUBURN
-
State/county: AL
-
Zip/Postal Code: 36830
-
Area: HUNTERS HILL
Details
Updated on September 1, 2025 at 2:25 am-
Property ID HZ176457
-
Price $827,421
-
Land Area 3 Acres
-
Bedrooms 6
-
Bathrooms 4
-
Garages 2.0
-
Garage Size x x
-
Year Built 2025
-
Property Type Residential
-
Property Status Active
-
MLS# 176457
Additional details
-
Utilities Cable Available,Electricity Available,Septic Available,Water Available
-
Cooling Central Air,Electric
-
Heating Electric
-
Flooring Carpet, Tile, Wood
-
County Lee
-
Property Type Residential
-
Pool None
-
Parking Garage,Two Car Garage
-
Elementary School AUBURN EARLY EDUCATION/OGLETREE
-
Middle School AUBURN EARLY EDUCATION/OGLETREE
Mortgage Calculator
-
Down Payment
-
Loan Amount
-
Monthly Mortgage Payment
-
Property Tax
-
Home Insurance
-
PMI
-
Monthly HOA Fees

