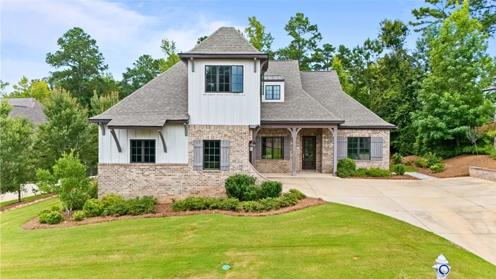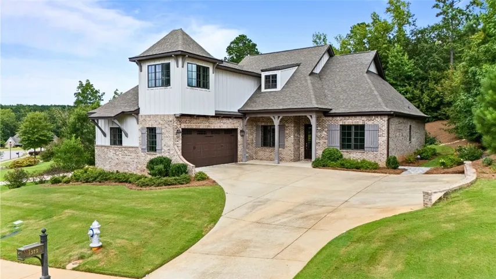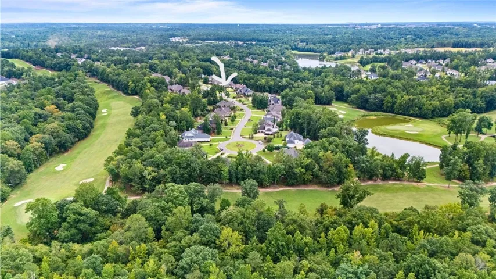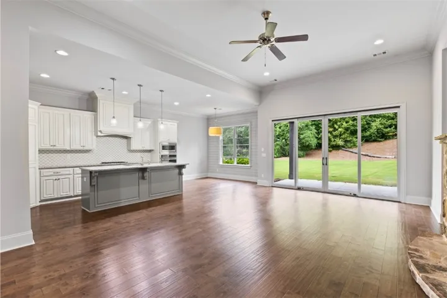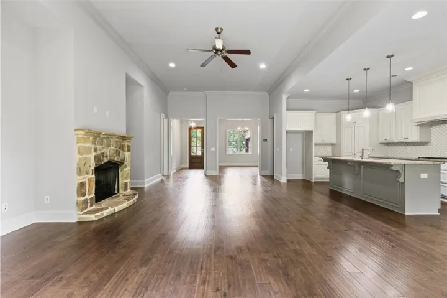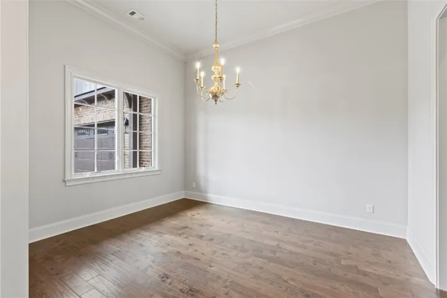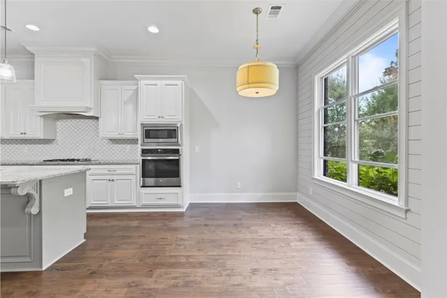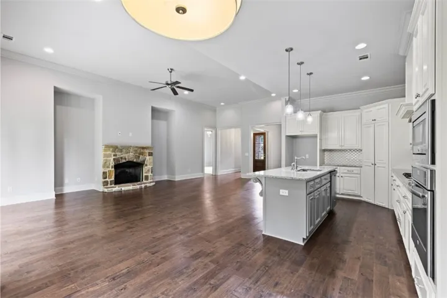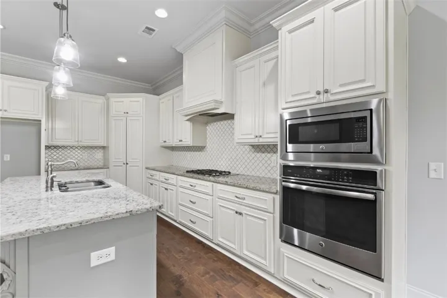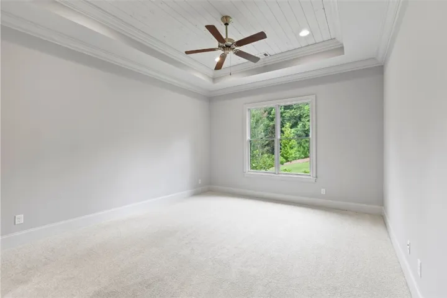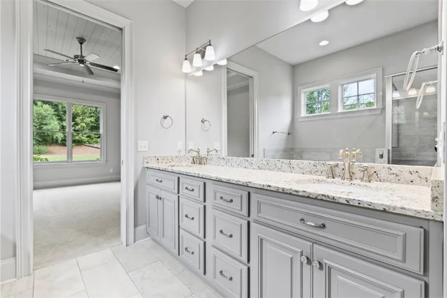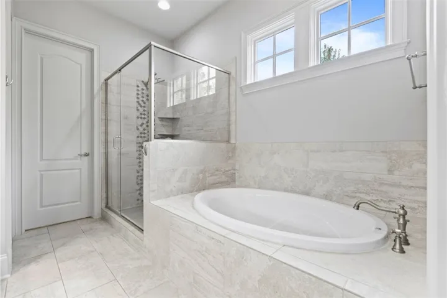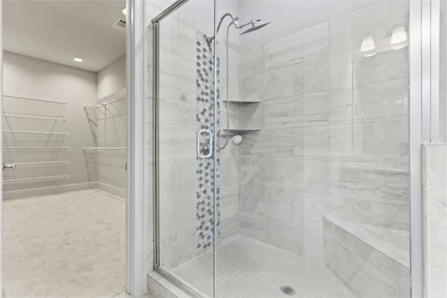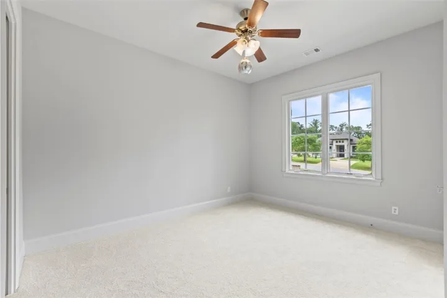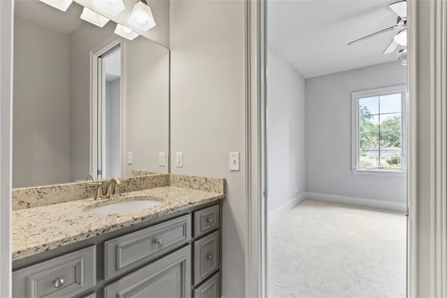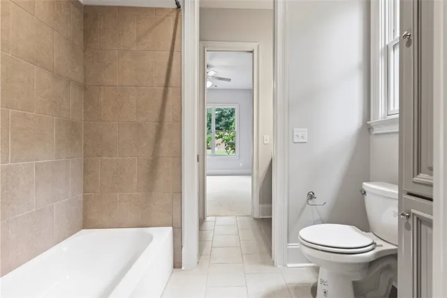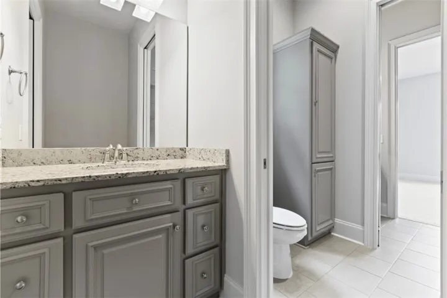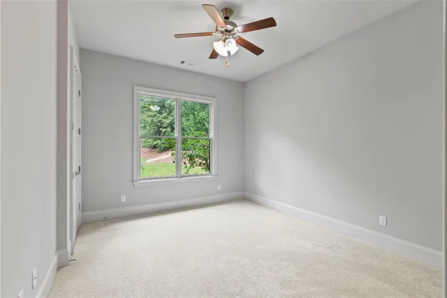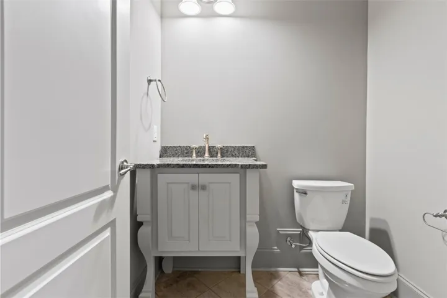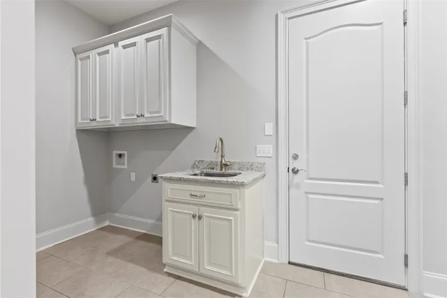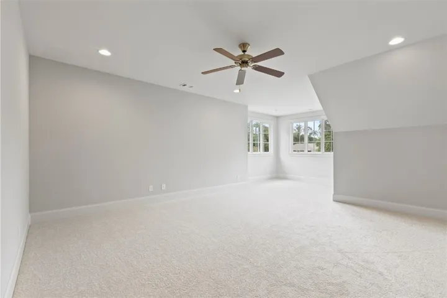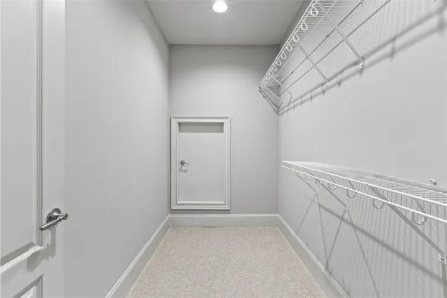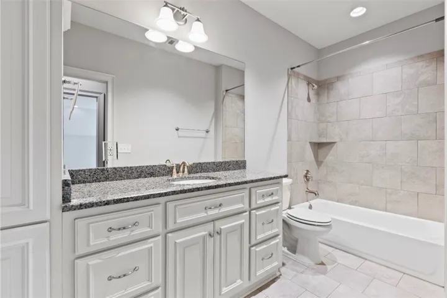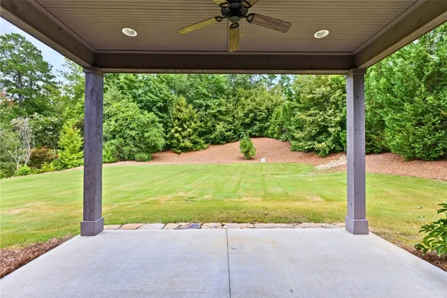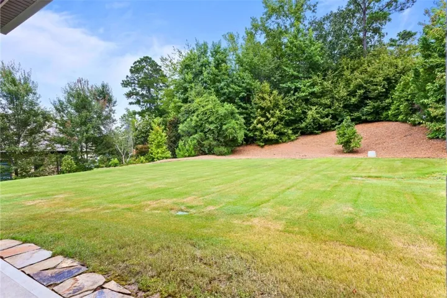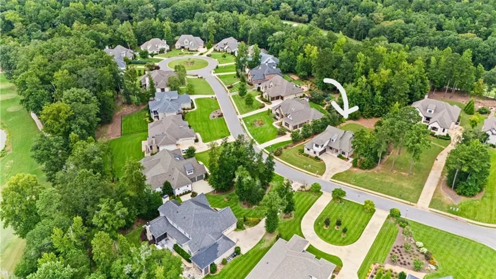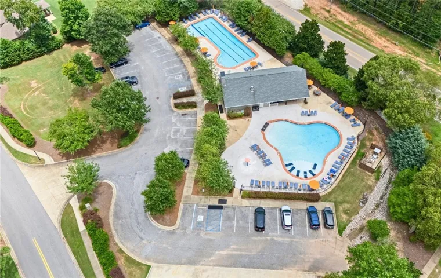1372 FALLS CREST Drive, Auburn, AL 36830
- $820,000
Overview
- Residential, Residential
- 4
- 4
- 2.0
- 2017
Description
Situated in the prestigious Yarbrough Farms at the Auburn University Club Golf Course, this stunning 1.5-story Cottage-style home offers 4 Bedrooms, 3.5 Bathrooms, and 3,072sqft of thoughtfully designed living space. Step into a welcoming Foyer with warm wood ceilings, flowing effortlessly into the formal Dining room and spacious 12′ height ceiling of Great room—perfect for both everyday living and entertaining. Bedrooms 2 and 3 are joined by a stylish Jack-and-Jill bathroom, each with private vanities, dressing areas, and walk-in closets. The Primary suite is a serene retreat featuring wood ceilings and a spa-inspired bath with custom cabinetry, double-sink vanity, garden tub, and glass-enclosed shower. At the heart of the home, the gourmet Kitchen boasts an island, granite countertops, and custom cabinetry, opening into a Breakfast room that overlooks a peaceful, wooded landscape. A shiplap accent wall adds charm and character. Upstairs, discover a spacious private suite with its own bathroom and walk-in closet. Enjoy seamless indoor-outdoor living with a sliding door system in the Great room that opens to a private outdoor space, inviting in tranquil views of the surrounding trees and creating the perfect backdrop for relaxing mornings or evening gatherings. Additional features include a mudroom with built-in cabinetry and sink, quality finishes throughout, and an ideal location on Falls Crest Drive—one of the most desirable and luxurious streets in Yarbrough Farms. This is your opportunity to own a refined, golf course property that combines elegance, comfort, and natural beauty in one of Auburn’s most sought-after communities.
Address
Open on Google Maps-
Address: 1372 FALLS CREST Drive
-
City: AUBURN
-
State/county: AL
-
Zip/Postal Code: 36830
-
Area: YARBROUGH FARMS
Details
Updated on September 19, 2025 at 7:17 pm-
Property ID HZ176327
-
Price $820,000
-
Land Area 0.7 Acres
-
Bedrooms 4
-
Rooms 7
-
Bathrooms 4
-
Garages 2.0
-
Garage Size x x
-
Year Built 2017
-
Property Type Residential, Residential
-
Property Status Closed
-
MLS# 176327
Additional details
-
Utilities Natural Gas Available,Sewer Connected,Underground Utilities,Water Available
-
Cooling Central Air,Electric
-
Heating Forced Air,Gas
-
Flooring Carpet,Ceramic Tile,Wood
-
County Lee
-
Property Type Residential
-
Pool Community
-
Parking Attached,Garage,Two Car Garage
-
Elementary School RICHLAND/CREEKSIDE
-
Middle School RICHLAND/CREEKSIDE
Mortgage Calculator
-
Down Payment
-
Loan Amount
-
Monthly Mortgage Payment
-
Property Tax
-
Home Insurance
-
PMI
-
Monthly HOA Fees

