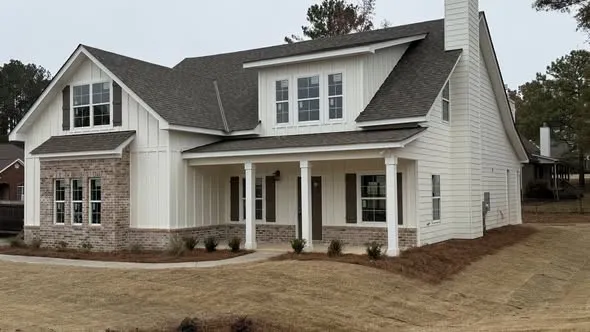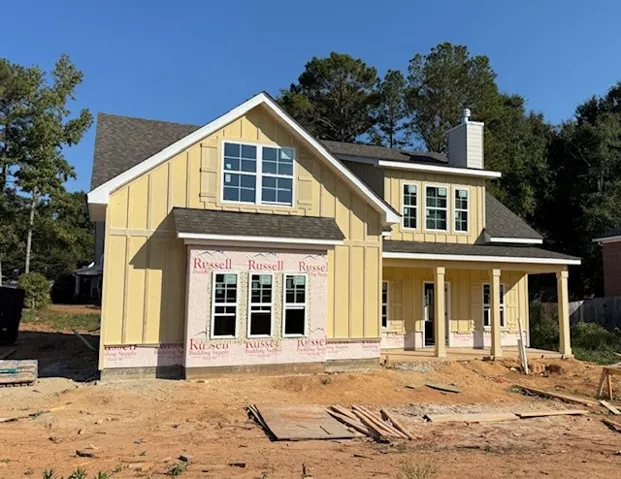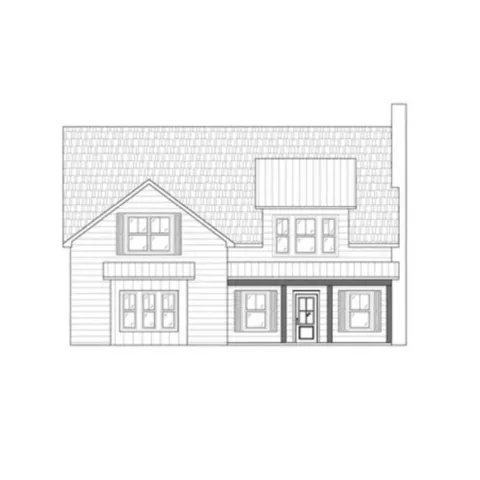1998 KEYSTONE Drive, Auburn, AL 36830
- $499,000
1998 KEYSTONE Drive, Auburn, AL 36830
- $499,000
Overview
- Residential, Residential
- 4
- 4
- 2025
Description
Welcome to the Willow Plan. This home offers 4 Bedrooms 3.5 Baths with a bonus room. When entering the front door you will be greeted with an open concept layout. The living room hosts a wood burning fireplace, LVP, and 9ft smooth ceilings. Ample countertop space in the kitchen allowing plenty of room for preparing meals for family and friends. The willow offers a designated dining space with coffered ceilings and a over sized island for plenty of seating. Primary bedroom is located on the main floor with 9ft ceilings a walk in closet and a private bathroom. The Primary bathroom has a soaking tub, a tiled shower, and a private water closet. Located just off the kitchen is a game day porch with a fireplace and wiring for entertaining systems. Back inside going upstairs you will be greeted with a large bonus room, and 2 full bathrooms. This home offers tile in all wet rooms, LVP throughout main living space, carpet in all bedrooms and upstairs. Spray foam insulation making this home as energy efficient as possible.
Address
Open on Google Maps-
Address: 1998 KEYSTONE Drive
-
City: AUBURN
-
State/county: AL
-
Zip/Postal Code: 36830
-
Area: CAMDEN RIDGE
Details
Updated on January 11, 2026 at 10:02 pm-
Property ID HZ176312
-
Price $499,000
-
Land Area 0.34 Acres
-
Bedrooms 4
-
Room 1
-
Bathrooms 4
-
Garage Size x x
-
Year Built 2025
-
Property Type Residential, Residential
-
Property Status Active
-
MLS# 176312
Additional details
-
Utilities Electricity Available,Sewer Connected,Underground Utilities,Water Available
-
Cooling Central Air,Electric
-
Heating Electric
-
Flooring Carpet,Plank,Simulated Wood,Tile
-
County Lee
-
Property Type Residential
-
Pool None
-
Parking Attached
-
Elementary School WOODLAND PINES/YARBROUGH
-
Middle School WOODLAND PINES/YARBROUGH
Mortgage Calculator
-
Down Payment
-
Loan Amount
-
Monthly Mortgage Payment
-
Property Tax
-
Home Insurance
-
PMI
-
Monthly HOA Fees



