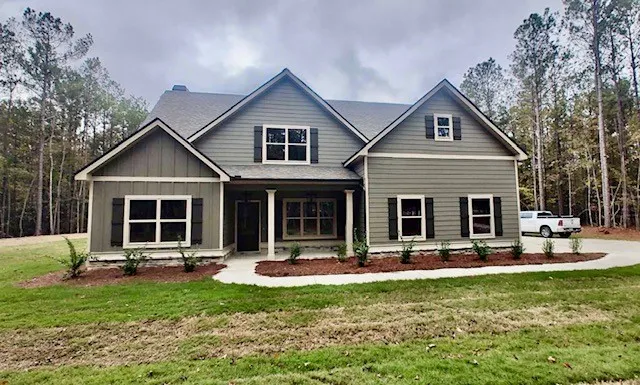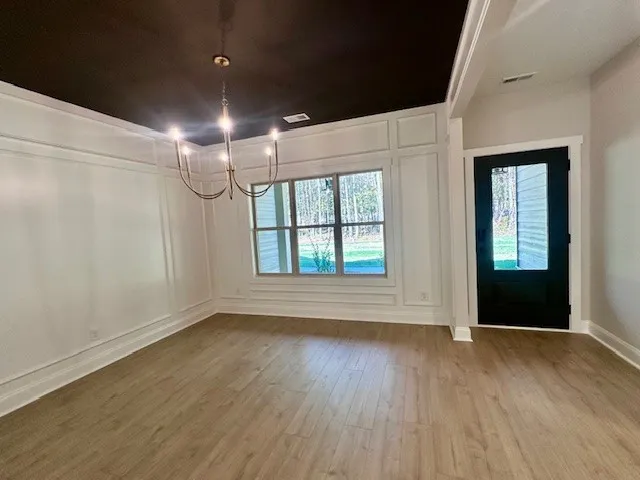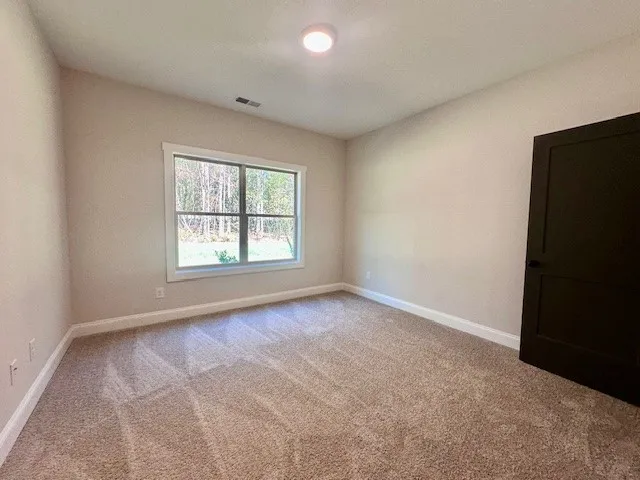5285 JUDGE BROWN Road, Valley, AL 36854
- $509,990
- $499,990
5285 JUDGE BROWN Road, Valley, AL 36854
- $509,990
- $499,990
Overview
- Residential, Residential
- 4
- 3
- 2.0
- 2025
Description
NEW CONSTRUCTION ON NEARLY 7+/- ACRES! The Jamestown Plan is a sought after house featuring welcoming front porch. Upon entry, you are greeted by Dining Room off foyer featuring accent trim-work for added “wow factor!” You will appreciate the vaulted Family Room featuring wood-burning fireplace w/brick or stone hearth. An open, Eat-In Kitchen with Stainless Appliances, Quartz or Granite Counters, and tiled backsplash is ideal for entertaining! The Primary Suite on the MAIN LEVEL features vaulted ceiling, canned lighting, dual closets, and a luxurious tiled bathroom with separate shower and garden tub. The pass-through from Primary Closet to Laundry room offers convenient living! On the main level, you will also find a guest suite with bathroom! The second level features two nicely sized guest rooms with a hallway bathroom and a separate flex living space! This home features so many nice features including FOAM INSULATED ATTIC Mohawk Redwood Flooring, Tiled Bathrooms, Smooth Ceilings, and Covered Rear Patio! Total electric construction, fiber cement siding, architectural shingles, and SmartHome Technology Package! Receive up to $6,000 toward buyer’s closing costs when using one of builder’s preferred lenders!
Address
Open on Google Maps-
Address: 5285 JUDGE BROWN Road
-
City: VALLEY
-
State/county: AL
-
Zip/Postal Code: 36854
-
Area: NONE
Details
Updated on October 31, 2025 at 4:26 am-
Property ID HZ176192
-
Price $509,990
-
Land Area 6.54 Acres
-
Bedrooms 4
-
Rooms 10
-
Bathrooms 3
-
Garages 2.0
-
Garage Size x x
-
Year Built 2025
-
Property Type Residential, Residential
-
Property Status Closed
-
MLS# 176192
Additional details
-
Utilities Electricity Available,Septic Available
-
Cooling Central Air,Electric
-
Heating Electric,Heat Pump
-
County Chambers
-
Property Type Residential
-
Pool None
-
Parking Attached,Garage,Two Car Garage
-
Elementary School FAIRFAX ELEMENTARY
-
Middle School FAIRFAX ELEMENTARY
Mortgage Calculator
-
Down Payment
-
Loan Amount
-
Monthly Mortgage Payment
-
Property Tax
-
Home Insurance
-
PMI
-
Monthly HOA Fees










