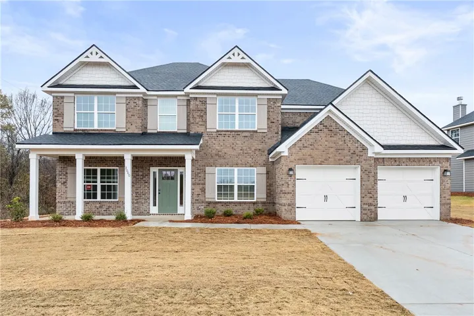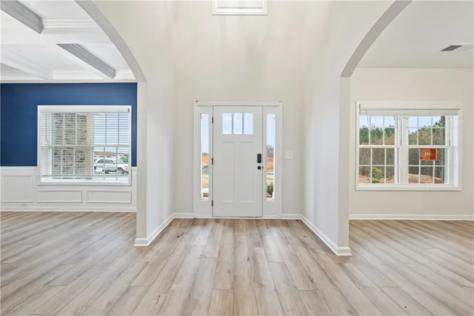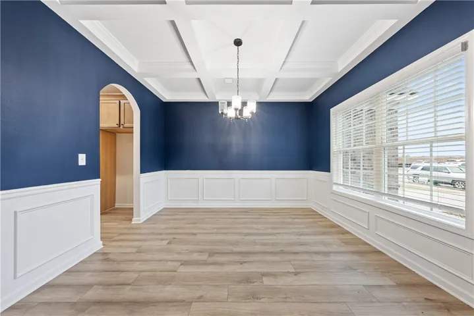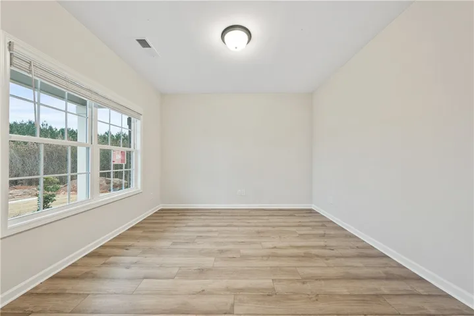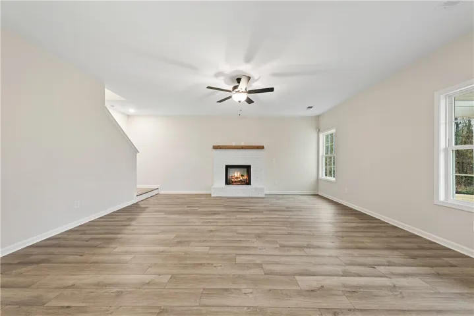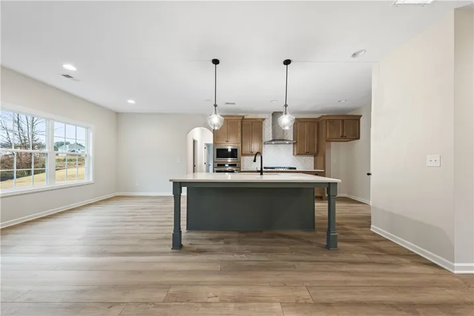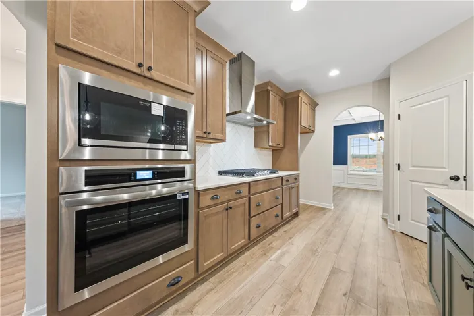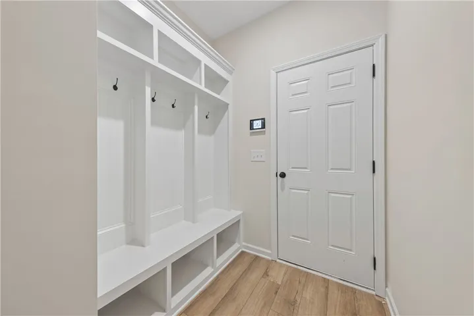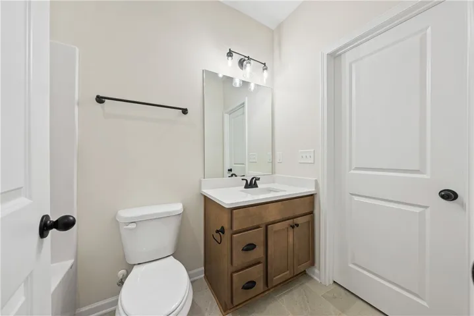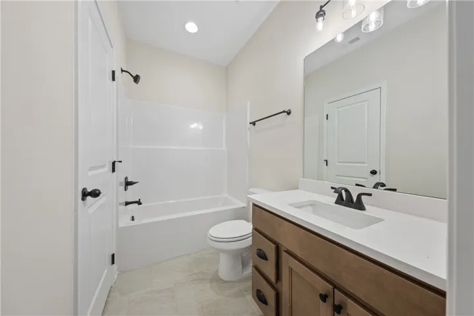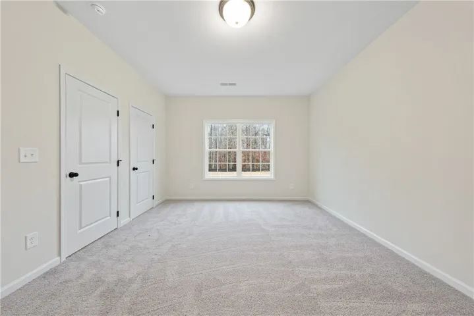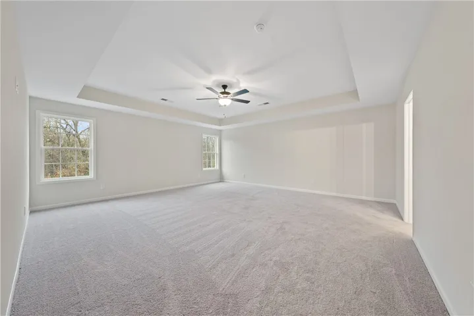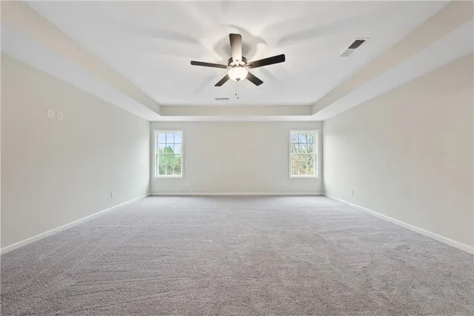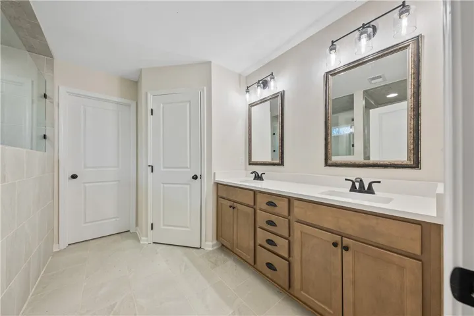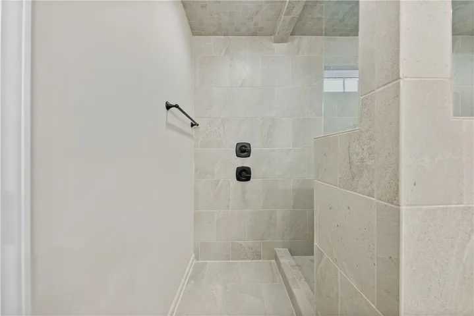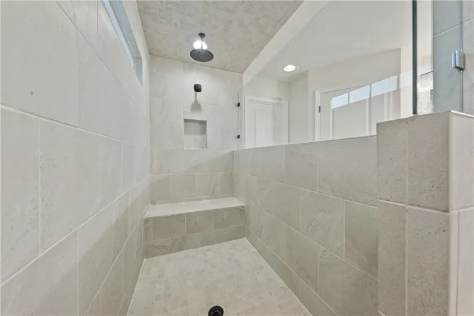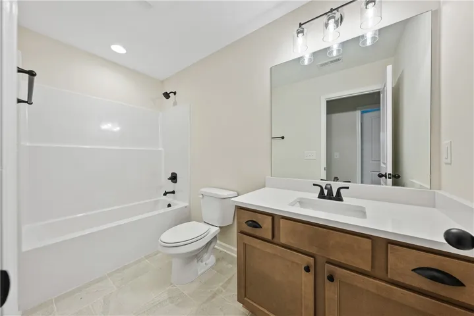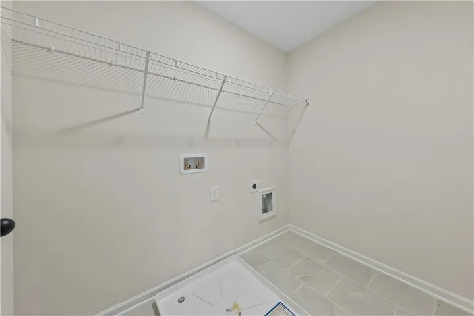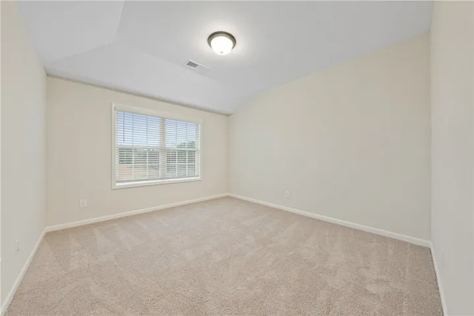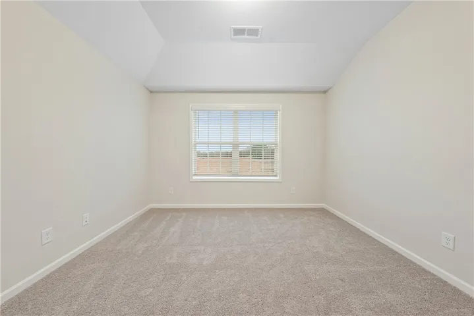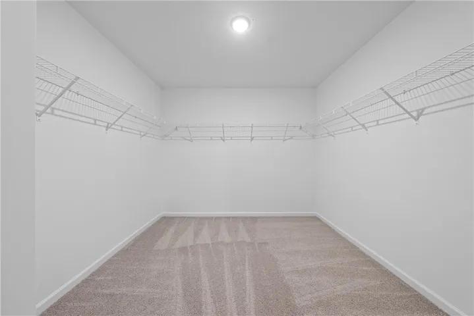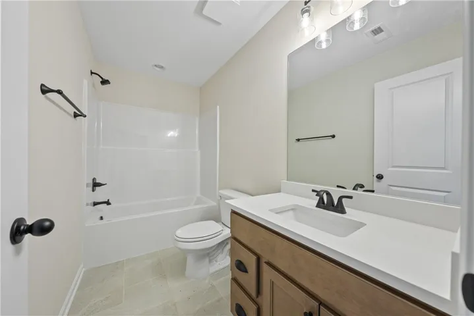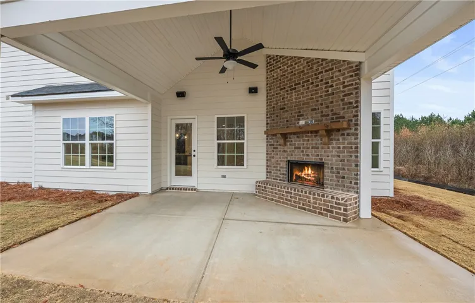3000 WYNDHAM VILLAGE Drive, Opelika, AL 36804
- $482,500
- $483,425
3000 WYNDHAM VILLAGE Drive, Opelika, AL 36804
- $482,500
- $483,425
Overview
- Residential, Residential
- 5
- 4
- 2.0
- 2025
Description
Welcome to Wyndham Village, a charming Hughston Homes community in Opelika, Alabama! This spacious Jackson B plan offers 5 bedrooms, 4 full bathrooms, and 3,324 square feet of beautifully designed living space. Step inside to find an inviting foyer, a formal dining room with elegant detailing, and a versatile flex space ideal for a home office. The open-concept great room features a cozy gas fireplace and abundant natural light, seamlessly flowing into the gourmet kitchen, complete with stylish cabinetry, recessed lighting, quartz countertops, a tiled herringbone backsplash, stainless steel appliances, including a gas cooktop, microwave/oven wall combo, and Stainless Steel vent hood. The spacious center island has a built-in sink and upgraded dishwasher that overlooks the bright breakfast area. The generous pantry offers excellent storage space. Our signature drop zone with built-in cubbies adds convenience and storage. A guest suite with its own access to the full bath on the main level offers privacy and flexibility. Upstairs, the oversized owner’s suite boasts tray ceilings, a luxurious bath with a garden tub, a platinum tiled shower, and a large walk-in closet. The secondary bedroom with a walk-in closet and private full bath is ideal for a teen or in-law suite. In addition, two more generously sized bedrooms, a full hall bath, and a centrally located laundry room. Luxury Vinyl Plank flooring extends throughout most of the living areas on the main level, along with an impressive list of included Hughston Homes features, including blinds on the front of the home, an irrigation system, home automation, and more. Step outside to enjoy the Gameday Patio with a wood-burning fireplace, perfect for fall football gatherings! Community amenities include a pool, playground, and pavilion, making this home a perfect blend of luxury and lifestyle.
Address
Open on Google Maps-
Address: 3000 WYNDHAM VILLAGE Drive
-
City: OPELIKA
-
State/county: AL
-
Zip/Postal Code: 36804
-
Area: WYNDHAM VILLAGE
Details
Updated on January 20, 2026 at 6:32 am-
Property ID HZ176139
-
Price $482,500
-
Land Area 0.33 Acres
-
Bedrooms 5
-
Bathrooms 4
-
Garages 2.0
-
Garage Size x x
-
Year Built 2025
-
Property Type Residential, Residential
-
Property Status Pending
-
MLS# 176139
Additional details
-
Utilities Underground Utilities
-
Cooling Central Air,Electric,Heat Pump
-
Heating Electric,Heat Pump
-
Flooring Carpet, Tile
-
County Lee
-
Property Type Residential
-
Pool Community
-
Parking Attached,Garage,Two Car Garage
-
Elementary School NORTHSIDE INTERMEDIATE/SOUTHVIEW PRIMARY
-
Middle School NORTHSIDE INTERMEDIATE/SOUTHVIEW PRIMARY
Mortgage Calculator
-
Down Payment
-
Loan Amount
-
Monthly Mortgage Payment
-
Property Tax
-
Home Insurance
-
PMI
-
Monthly HOA Fees

