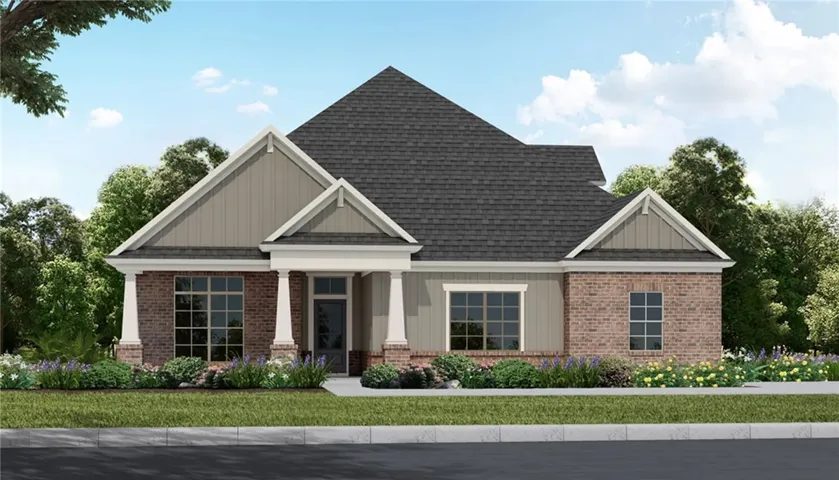225 MERLIN Street, Opelika, AL 36801
- $649,900
225 MERLIN Street, Opelika, AL 36801
- $649,900
Overview
- Residential, Residential
- 4
- 3
- 2.0
- 2025
Description
Welcome to the Acadia Plan – A Thoughtfully Designed Home for Comfortable Living!
Step into the Acadia plan and you’re greeted by a warm and welcoming foyer that sets the tone for the rest of the home. The spacious kitchen, featuring a large island, flows seamlessly into the living area—ideal for everyday living or hosting gatherings. The owner’s suite offers a well-appointed bathroom with a split vanity and a generously sized walk-in closet. A functional mudroom with a built-in bench provides a convenient transition from the attached two-car garage with additional space perfect for hobbies or storage. Upstairs, you’ll find two additional bedrooms, a full bathroom, and a versatile bonus room—perfect for a home office, playroom, media room, or fitness space. This is a flexible, thoughtfully designed floor plan you’ll enjoy coming home to.
Prices, floor plans, and features are subject to change without notice. Lowder New Homes makes no representations, guarantees, or warranties regarding square footage, layout, or features. Final details are provided in the official construction plans and specifications.
Address
Open on Google Maps-
Address: 225 MERLIN Street
-
City: OPELIKA
-
State/county: AL
-
Zip/Postal Code: 36801
-
Area: CAMELOT
Details
Updated on September 29, 2025 at 5:39 pm-
Property ID HZ176055
-
Price $649,900
-
Land Area 0.57 Acres
-
Bedrooms 4
-
Bathrooms 3
-
Garages 2.0
-
Garage Size x x
-
Year Built 2025
-
Property Type Residential, Residential
-
Property Status Closed
-
MLS# 176055
Additional details
-
Utilities Natural Gas Available,Sewer Connected,Underground Utilities,Water Available
-
Cooling Heat Pump
-
Heating Gas
-
County Lee
-
Property Type Residential
-
Pool None
-
Parking Attached,Garage,Two Car Garage,Other,See Remarks
-
Elementary School JETER/MORRIS
-
Middle School JETER/MORRIS
Mortgage Calculator
-
Down Payment
-
Loan Amount
-
Monthly Mortgage Payment
-
Property Tax
-
Home Insurance
-
PMI
-
Monthly HOA Fees

