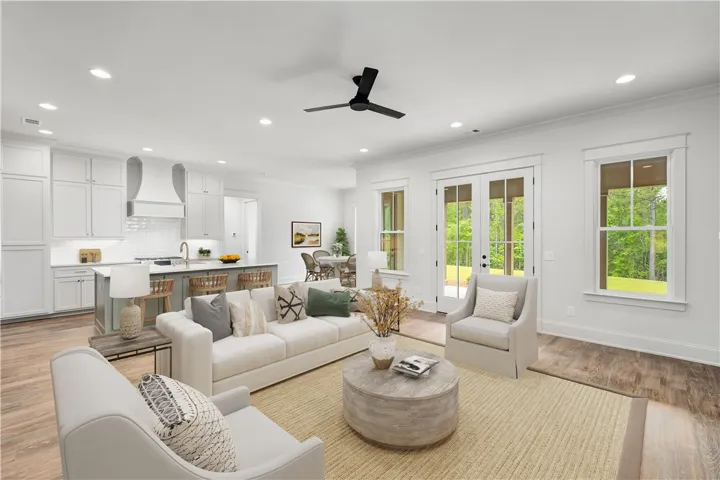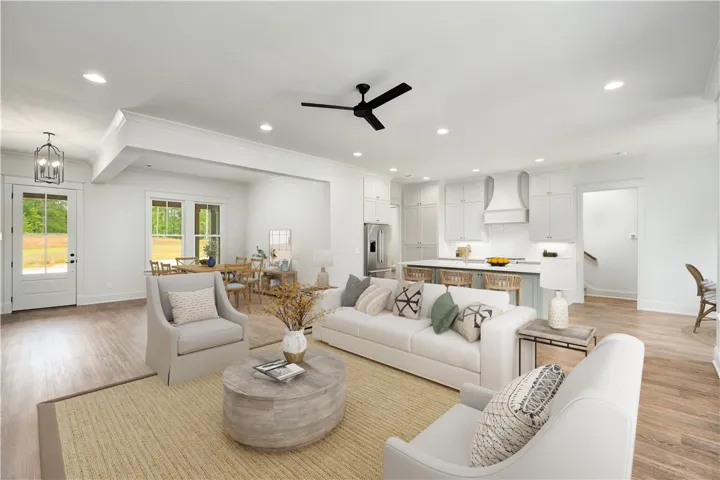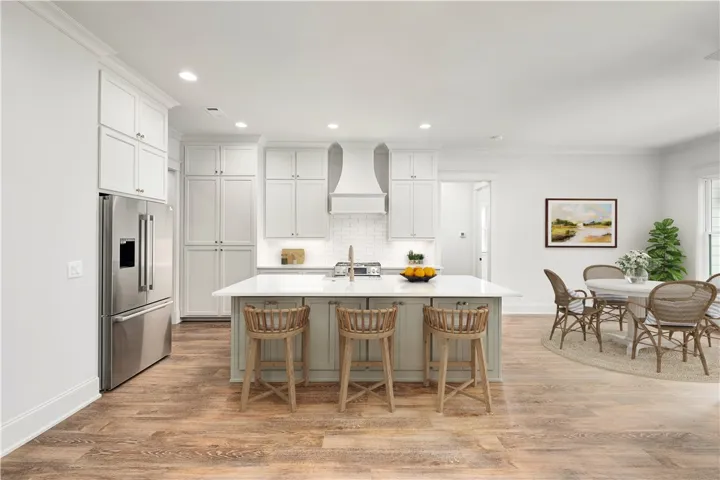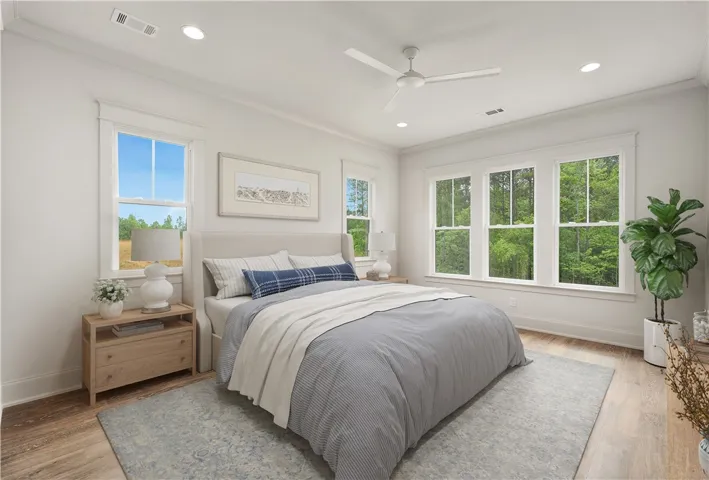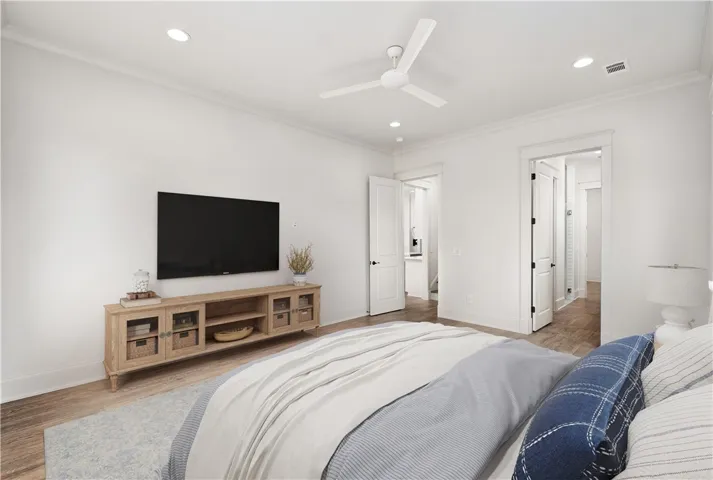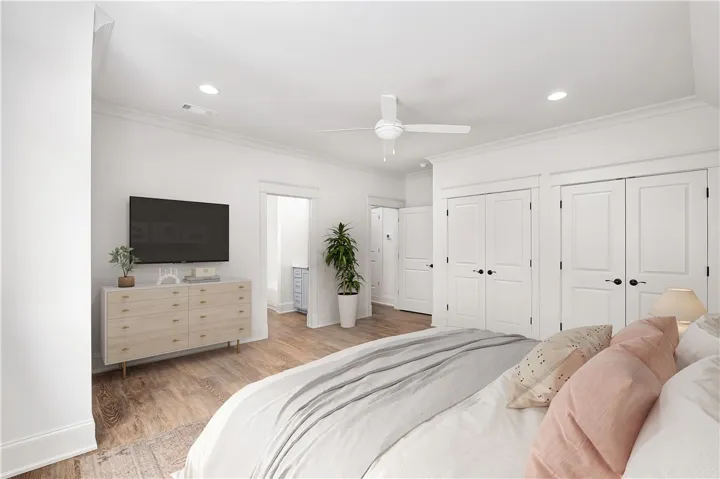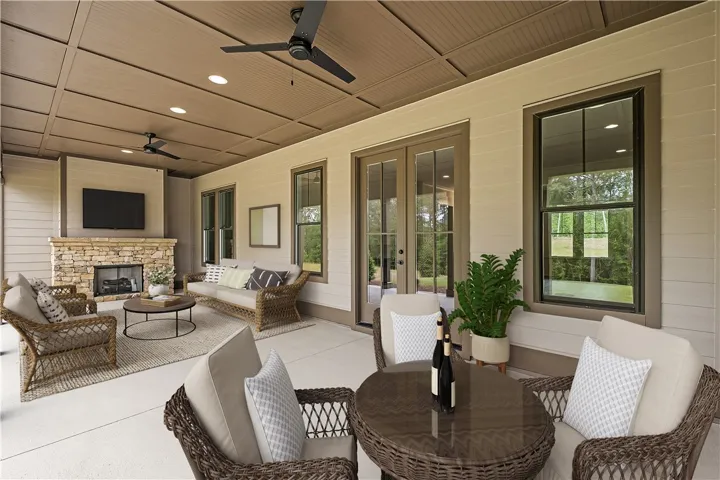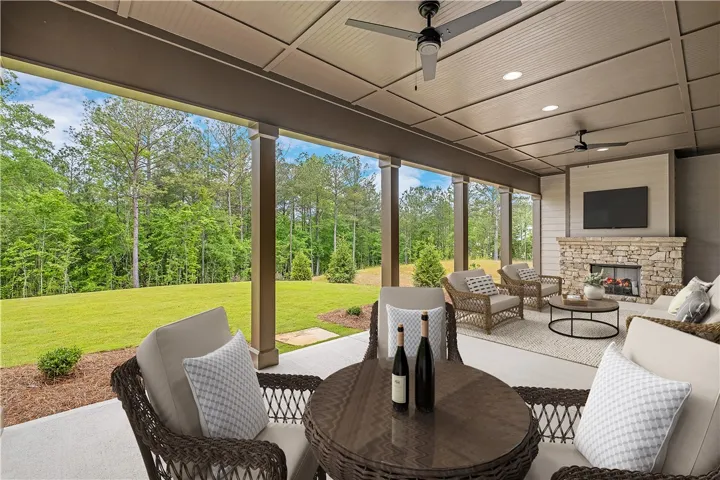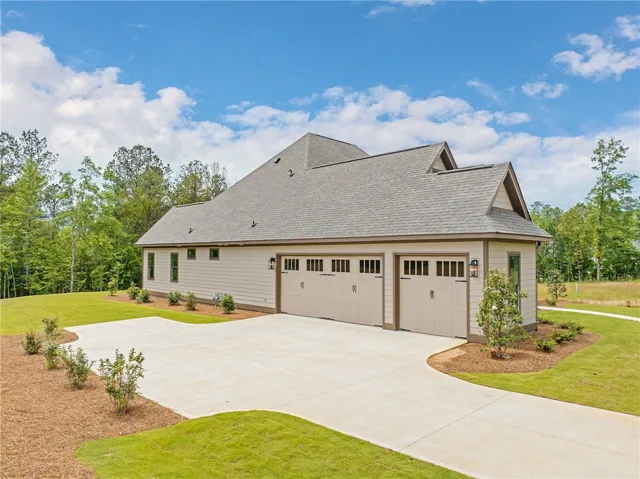2258 QUAIL Hollow, Opelika, AL 36801
- $859,727
- $860,974
2258 QUAIL Hollow, Opelika, AL 36801
- $859,727
- $860,974
Overview
- Residential, Residential
- 4
- 4
- 2.0
- 2025
Description
We are excited to introduce the Blue Quail floorplan offered on 2 new streets within the Quail Ridge section – Quail Cove & Quail Hollow! The home is 4 bed/3.5 bath + Study, 2,474 sq.ft. with expansive rear porch that includes a stack stone fireplace to mantle height & grill patio with gas line. The outdoor living space creates a tranquil retreat with a view of natural greenspace. Kitchen appliances are Bosch SS French door refrigerator, gas range w/ custom vent hood, dishwasher & drawer microwave! Kitchen, living, dining & breakfast area are open & airy with plenty of natural light. The kitchen island features a farmhouse sink & offers ample storage below. Primary Bedroom is located on 1st floor with the primary bath that has a zero entry shower w/hand held showerhead & quartz countertops. Dining area is open to living room & kitchen which is ideal when hosting guests. Home office is located upstairs for those who work remotely. This space can also be utilized as a craft room. Home comes with attached, 2 car garage + golf cart garage and is mere steps from part of the NV trail system and/or fishing lakes. Amenities include access to the Marriott’s 2 outdoor pools plus 1 indoor pool, dry saunas, exercise room, 8 clay tennis courts and 4 pickleball courts! Complimentary unlimited play on the short course and unlimited range balls at Grand National Robert Trent Jones Golf Trail. Prices, terms, conditions subject to change. Photos and furniture are for illustrative purposes only and are not part of the sale of the home.
Address
Open on Google Maps-
Address: 2258 QUAIL Hollow
-
City: OPELIKA
-
State/county: AL
-
Zip/Postal Code: 36801
-
Area: NATIONAL VILLAGE
Details
Updated on October 6, 2025 at 9:48 pm-
Property ID HZ173361
-
Price $859,727
-
Land Area 0.35 Acres
-
Bedrooms 4
-
Rooms 11
-
Bathrooms 4
-
Garages 2.0
-
Garage Size x x
-
Year Built 2025
-
Property Type Residential, Residential
-
Property Status Closed
-
MLS# 173361
Additional details
-
Utilities Natural Gas Available,Sewer Connected,Separate Meters,Underground Utilities
-
Cooling Heat Pump,Other,See Remarks
-
Heating Electric,Heat Pump,Other,See Remarks
-
Flooring Plank,Simulated Wood,Wood
-
County Lee
-
Property Type Residential
-
Pool Community
-
Parking Attached,Garage,Two Car Garage
-
Elementary School NORTHSIDE INTERMEDIATE/SOUTHVIEW PRIMARY
-
Middle School NORTHSIDE INTERMEDIATE/SOUTHVIEW PRIMARY
Mortgage Calculator
-
Down Payment
-
Loan Amount
-
Monthly Mortgage Payment
-
Property Tax
-
Home Insurance
-
PMI
-
Monthly HOA Fees


