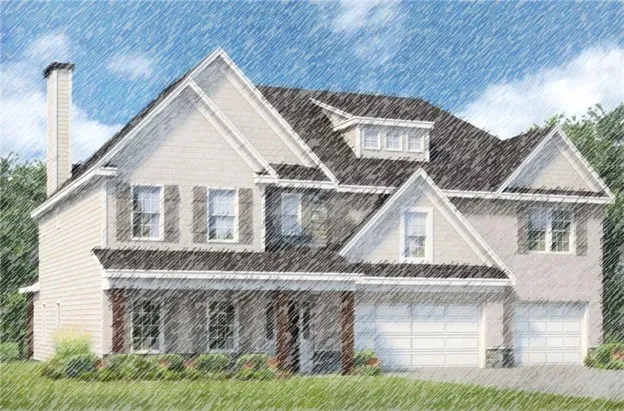17 HEARTLAND Boulevard, Ft Mitchell, AL 36856
- $558,550
17 HEARTLAND Boulevard, Ft Mitchell, AL 36856
- $558,550
Overview
- Residential, Residential
- 5
- 4
- 2025
Description
Discover Heartland Havens, where modern living meets Southern Charm in Fort Mitchell, Alabama. This vibrant, newly developed community offers a peaceful escape! Welcome to our Maple B Floorplan. Sought after Floorplan with 3696 SF of Well-Designed Living Space. 5 Bedrooms, 4 Baths, 3 Car Garage! Impressive Entry Foyer, Formal Dining Room Boasts Tons of Trim Detail, generously sized Great Room w/ Wood Burning Fireplace, Stunning Kitchen with Stylish Cabinetry, Granite Countertops, Tiled Backsplash & Stainless Steel, Electric Range, Microhood & Dishwasher. Walk-in Pantry for additional Storage. Huge Kitchen Island creating an ideal workspace overlooking Breakfast Area & Great Room. Owner’s Entry Boasts Our Signature Drop Zone, the Perfect Catch-All. 5th Bedroom & Full Bath located on Main Level for Guests. Upstairs Leads to a Versatile Media Room, perfect for 2nd Living Space. Oversized Owner’s Suite w/ Specialty Ceilings creates a private, cozy getaway. Owner’s Bath with Garden Tub, separate Shower, Tons of Vanity Space & Large Walk-in Closet. Additional Bedrooms are Spacious with Ample Closet Space & Private access to Baths. Enjoy Luxury Vinyl Plank Flooring throughout Living Spaces on Main Level & Tons of Included Features. 3 Car Garage & Our Signature Gameday Patio with Wood Burning Fireplace is an Ideal Space for Fall Outdoor Entertaining! Elevate your lifestyle with Home Automation, Keyless Entry, Video Doorbell, Automated Front Porch Light, and more!
Address
Open on Google Maps-
Address: 17 HEARTLAND Boulevard
-
City: FT MITCHELL
-
State/county: AL
-
Zip/Postal Code: 36856
-
Area: HEARTLAND HAVENS
Details
Updated on October 30, 2025 at 8:36 pm-
Property ID HZ175901
-
Price $558,550
-
Land Area 0.72 Acres
-
Bedrooms 5
-
Bathrooms 4
-
Garage Size x x
-
Year Built 2025
-
Property Type Residential, Residential
-
Property Status Closed
-
MLS# 175901
Additional details
-
Utilities Septic Available,Underground Utilities
-
Cooling Central Air,Electric
-
Heating Electric,Heat Pump
-
Flooring Carpet,Plank,Simulated Wood,Tile
-
County Russell
-
Property Type Residential
-
Pool None
-
Parking Attached,Other,Three or more Spaces,See Remarks
-
Elementary School MOUNT OLIVE ELEMENTARY
-
Middle School MOUNT OLIVE ELEMENTARY
Mortgage Calculator
-
Down Payment
-
Loan Amount
-
Monthly Mortgage Payment
-
Property Tax
-
Home Insurance
-
PMI
-
Monthly HOA Fees

