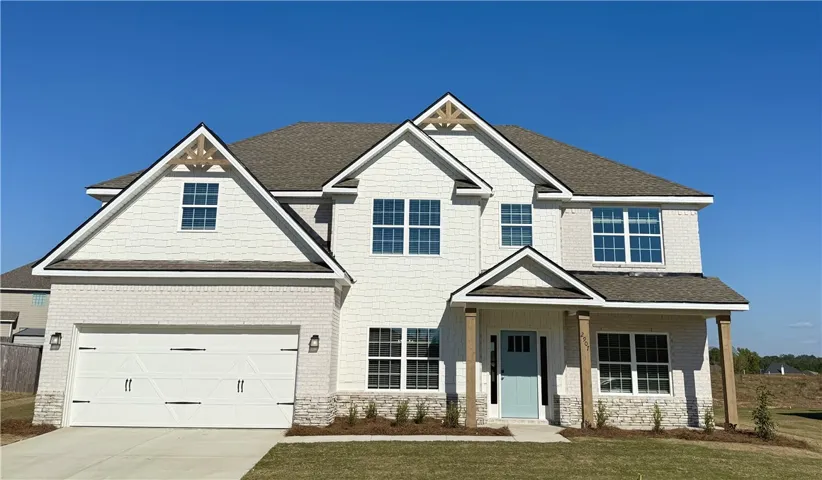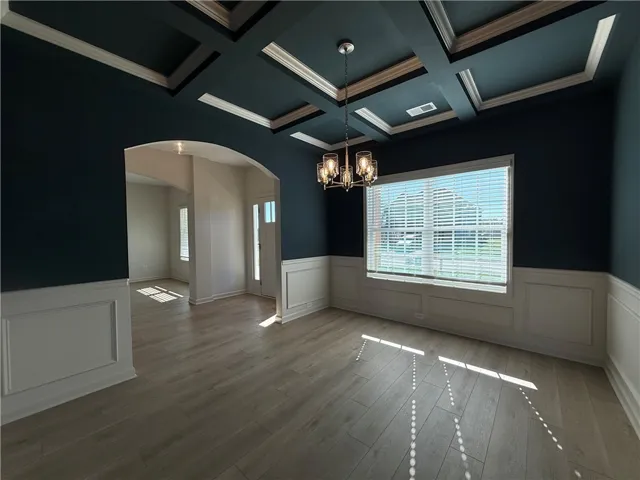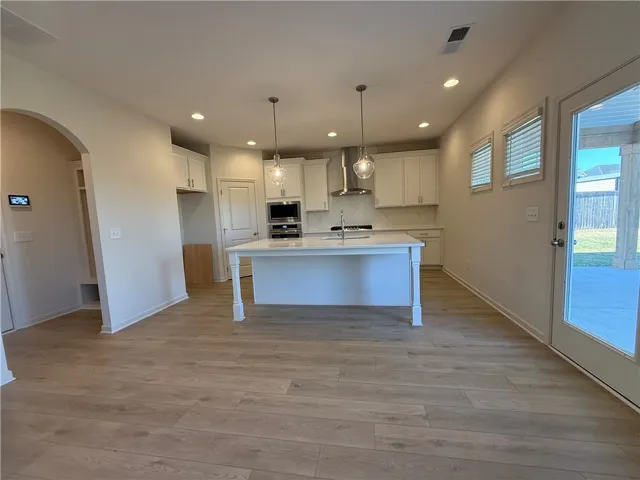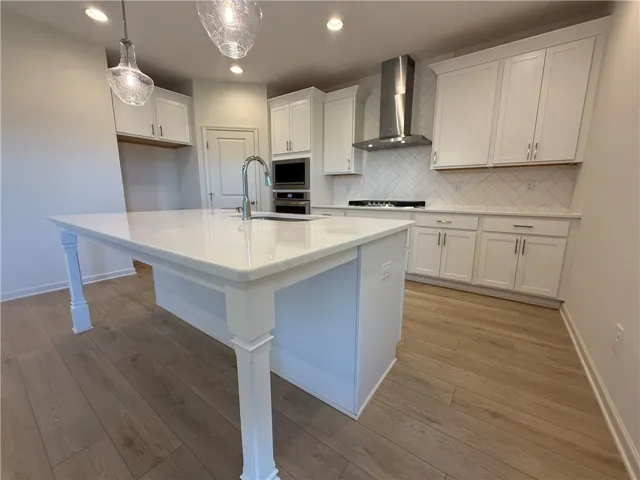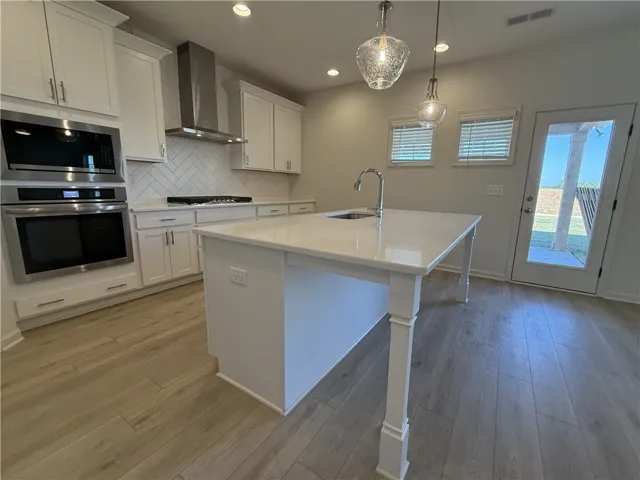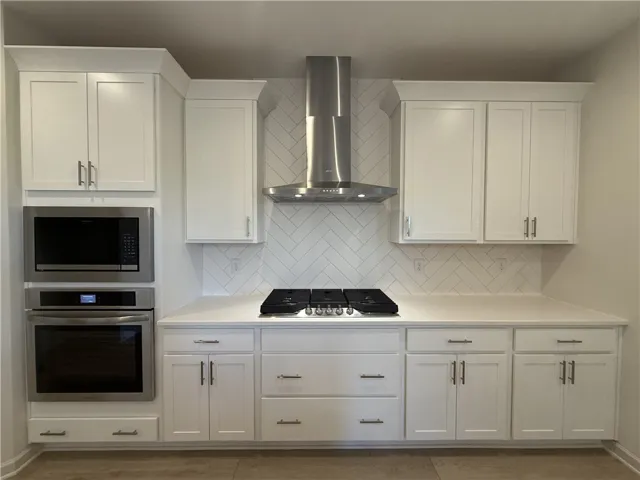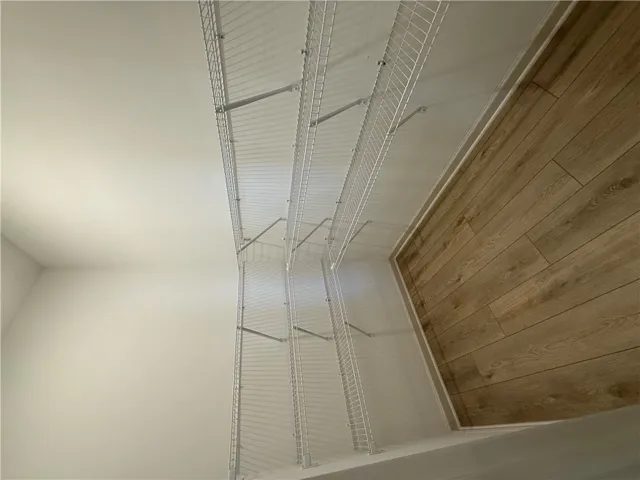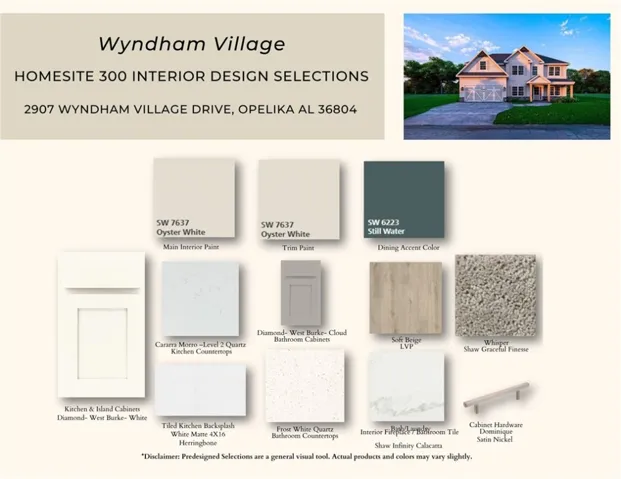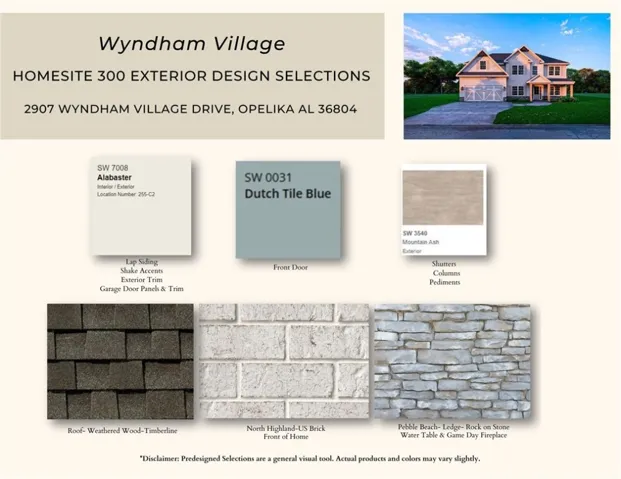2907 WYNDHAM VILLAGE Drive, Opelika, AL 36804
- $453,450
- $448,450
2907 WYNDHAM VILLAGE Drive, Opelika, AL 36804
- $453,450
- $448,450
Overview
- Residential, Residential
- 5
- 3
- 2.0
- 2025
Description
Welcome to Wyndham Village, a charming Hughston Homes community nestled in Opelika, Alabama. Come Check out our Hottest Floorplan! Our Cypress A Floorplan is A Favorite plan with 3151 Sq. Ft. of Inviting Living Space. Formal Dining Room, Flex Space, Spacious Great Room, Large Gourmet Kitchen, Breakfast Area, Media Room, 5 Bedrooms, 3 Baths, 2 Car Garage & Our Signature Gameday Patio with fireplace, Perfect for Outdoor entertaining. Step into the Inviting Entry Foyer, Formal Dining with Tons of Detail, Flex Space perfect for Home Office, Spacious Great Room w/ Gas Fireplace. Large Gourmet Kitchen features Stylish Cabinetry, Quartz Countertops, Tiled Backsplash & Stainless Luxury Appliances, Gas Cooktop, Single Wall Oven, Built-in Microwave, stainless Venthood, and an Upgraded Luxury Dishwasher. The Kitchen Island creates an ideal Chef’s Space, open to the Breakfast Area. 5th Bedroom & Full Bath on Main Level for Guests. Owner’s Entry Boasts our Signature Drop Zone, the Perfect Catch-all. Upstairs leads to the Media Room, a favorite for Movie Nights. Owner’s Suite w/ Sitting Area & Trey Ceilings. Owner’s Bath w/ Garden Tub, Tiled Shower, Vanity & Walk-in Closet. Ample-Sized Additional Bedrooms with Great Natural Lighting. Upstairs Laundry & Hall Bath Centrally located to Bedrooms. Enjoy Luxury Vinyl Plank Flooring throughout Living Spaces on Main Level and the upper landing, also Tons of Hughston Homes Included Features. Our Signature Gameday Patio with Wood-Burning Fireplace is the Perfect Space for Fall Football.
Address
Open on Google Maps-
Address: 2907 WYNDHAM VILLAGE Drive
-
City: OPELIKA
-
State/county: AL
-
Zip/Postal Code: 36804
-
Area: WYNDHAM VILLAGE
Details
Updated on November 8, 2025 at 12:43 pm-
Property ID HZ175896
-
Price $453,450
-
Land Area 0.25 Acres
-
Bedrooms 5
-
Bathrooms 3
-
Garages 2.0
-
Garage Size x x
-
Year Built 2025
-
Property Type Residential, Residential
-
Property Status Closed
-
MLS# 175896
Additional details
-
Utilities Underground Utilities
-
Cooling Central Air,Electric,Heat Pump
-
Heating Electric,Heat Pump
-
Flooring Carpet,Plank,Simulated Wood,Tile
-
County Lee
-
Property Type Residential
-
Pool Community
-
Parking Attached,Garage,Two Car Garage
-
Elementary School NORTHSIDE INTERMEDIATE/SOUTHVIEW PRIMARY
-
Middle School NORTHSIDE INTERMEDIATE/SOUTHVIEW PRIMARY
Mortgage Calculator
-
Down Payment
-
Loan Amount
-
Monthly Mortgage Payment
-
Property Tax
-
Home Insurance
-
PMI
-
Monthly HOA Fees

