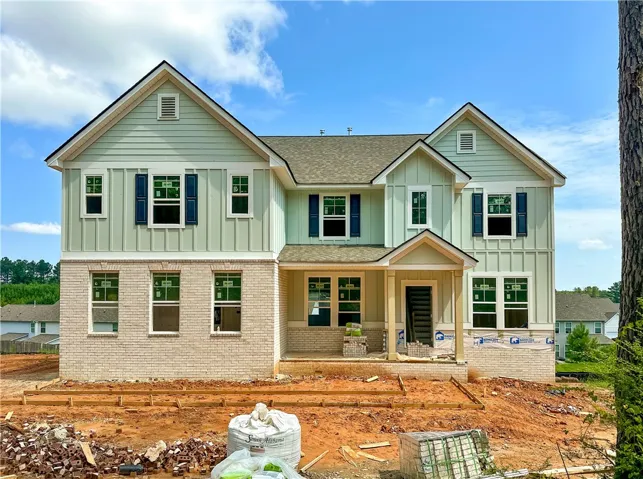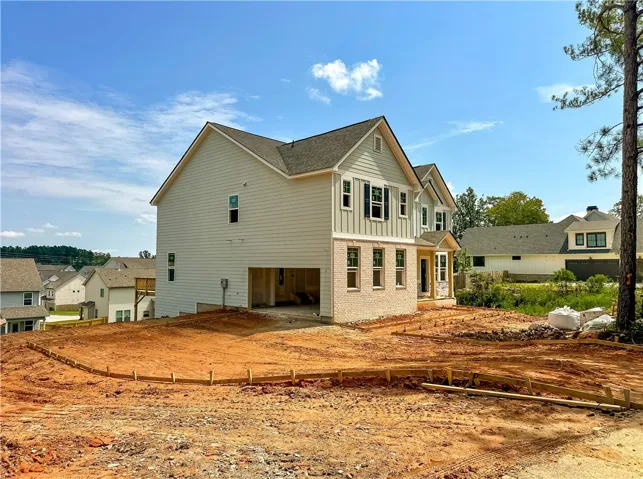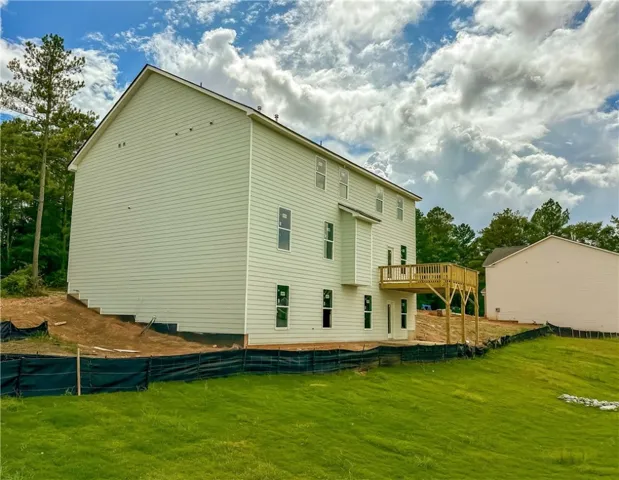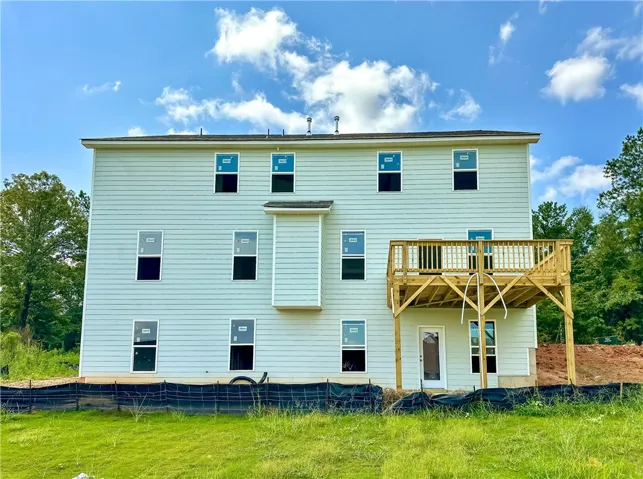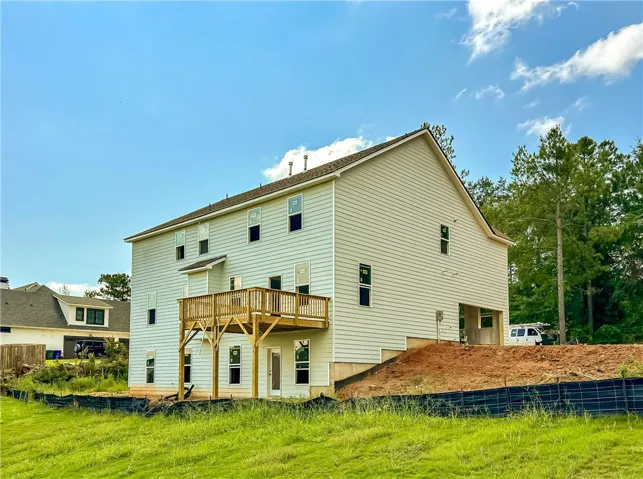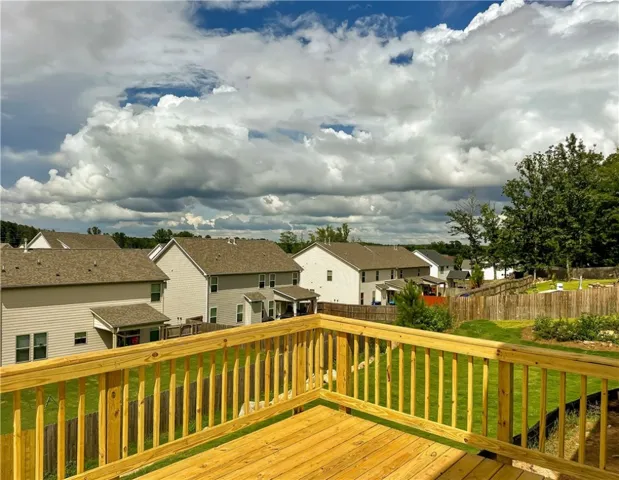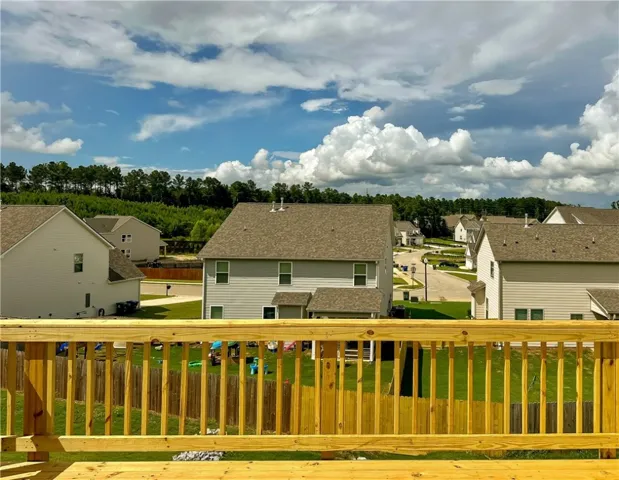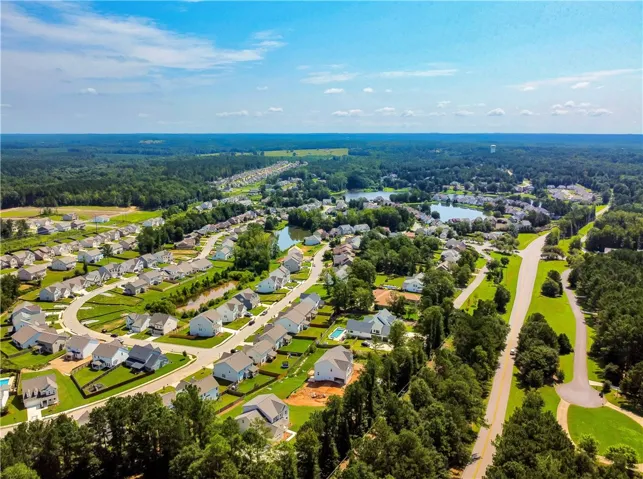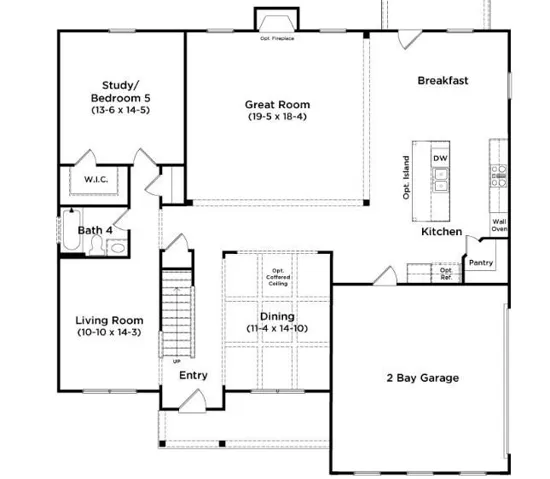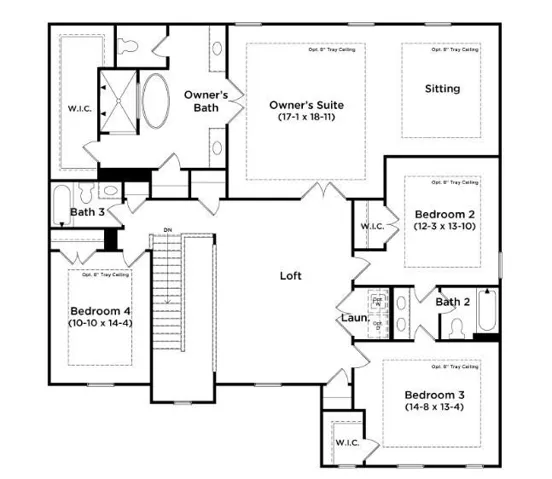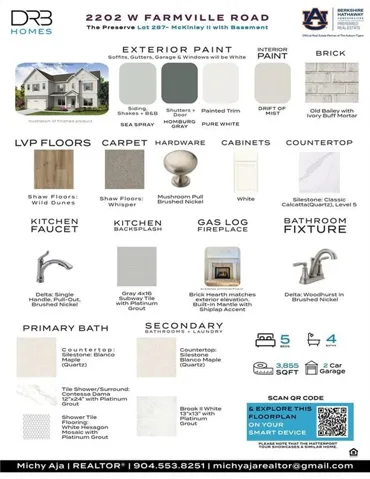2202 W FARMVILLE Road, Auburn, AL 36879
- $594,993
- $599,993
2202 W FARMVILLE Road, Auburn, AL 36879
- $594,993
- $599,993
Overview
- Residential, Residential
- 5
- 4
- 2.0
- 2025
Description
Unlock $25,000 in flex cash from the builder & up to 2% from the lender by utilizing one of our Approved Lenders. The McKinley II plan built by DRB Homes. Beautiful craftsman exterior, 5 bedroom/4 bath home on an unfinished basement! The first floor has a formal dining room with coffered ceiling, formal living room, open kitchen with pantry, island, stainless appliances including a gas cooktop, wall oven and hood vent, painted cabinets, quartz countertops and subway tile backsplash, breakfast room, great room with gas fireplace , guest bedroom & full bath. The primary suite is upstairs with a separate sitting area, luxury bathroom with freestanding tub, oversized shower, separate vanities with quartz counters, water closet and large walk-in closet. Bedroom 2 has its own bathroom and bedrooms 3 & 4 share a jack-n-jill bathroom. There is even a huge loft area! Gutters, 10 home warranty, smart home enabled package and wireless security systems are also included in this home.
Address
Open on Google Maps-
Address: 2202 W FARMVILLE Road
-
City: AUBURN
-
State/county: AL
-
Zip/Postal Code: 36879
-
Area: THE PRESERVE
Details
Updated on December 5, 2025 at 5:24 pm-
Property ID HZ175818
-
Price $594,993
-
Land Area 1.1 Acres
-
Bedrooms 5
-
Rooms 12
-
Bathrooms 4
-
Garages 2.0
-
Garage Size x x
-
Year Built 2025
-
Property Type Residential, Residential
-
Property Status Closed
-
MLS# 175818
Additional details
-
Utilities Natural Gas Available,Sewer Connected,Underground Utilities,Water Available
-
Cooling Central Air,Gas
-
Heating Gas
-
Flooring Carpet,Plank,Simulated Wood
-
County Lee
-
Property Type Residential
-
Pool Community
-
Parking Attached,Garage,Two Car Garage
-
Elementary School WOODLAND PINES/YARBROUGH
-
Middle School WOODLAND PINES/YARBROUGH
Mortgage Calculator
-
Down Payment
-
Loan Amount
-
Monthly Mortgage Payment
-
Property Tax
-
Home Insurance
-
PMI
-
Monthly HOA Fees

