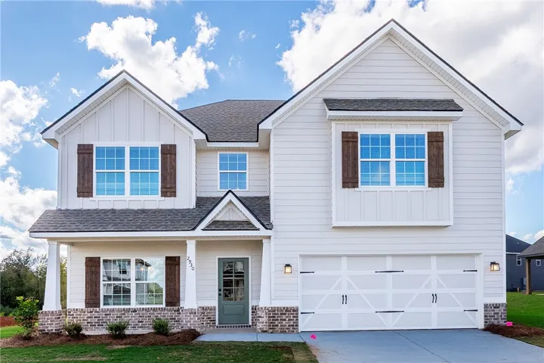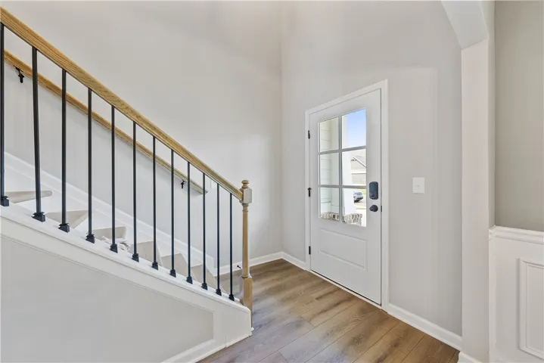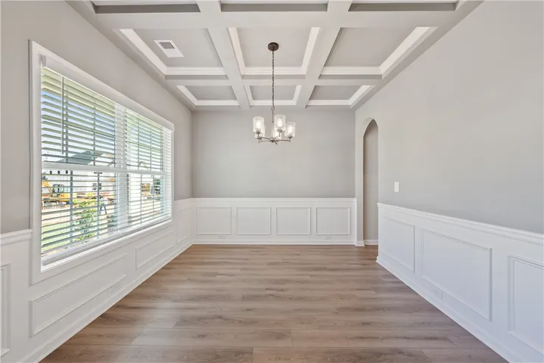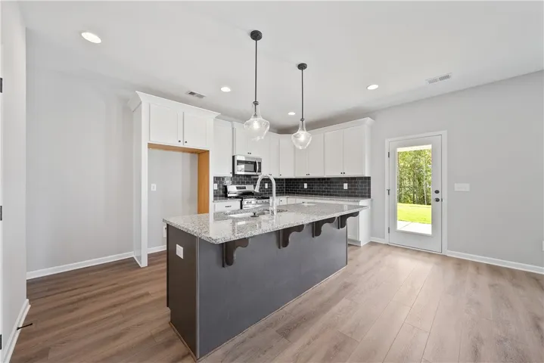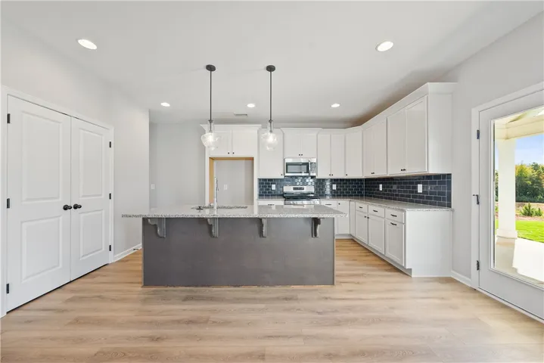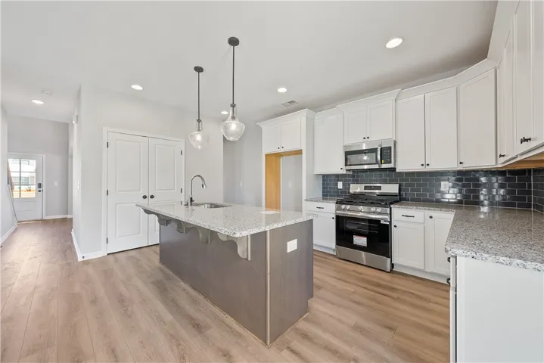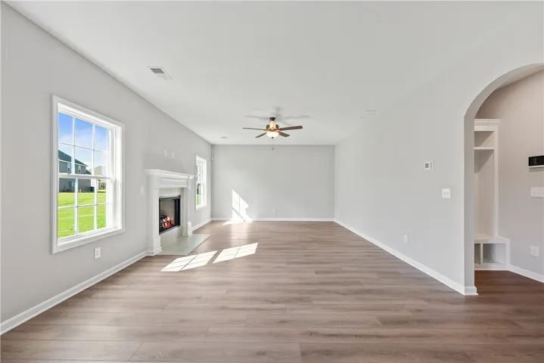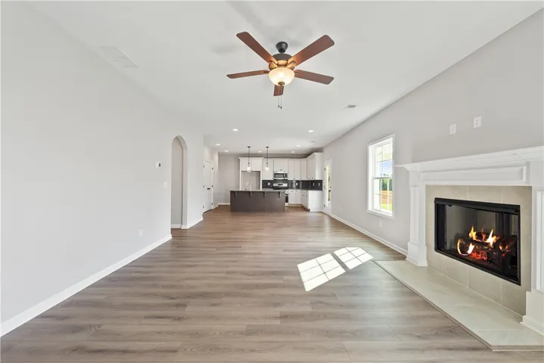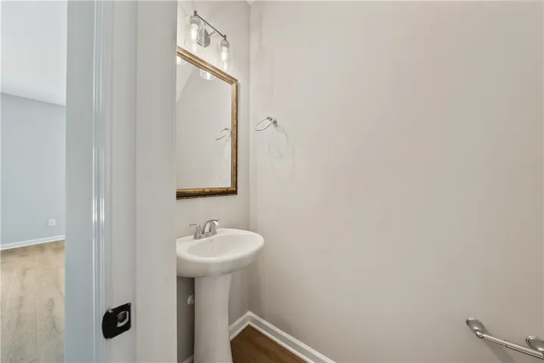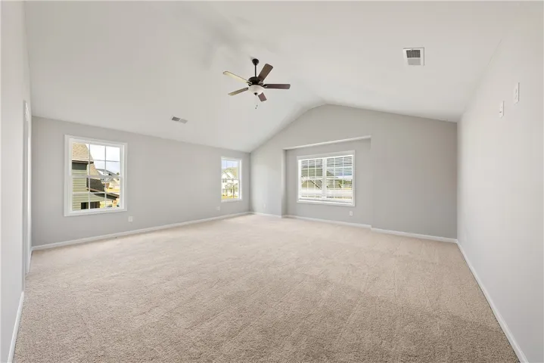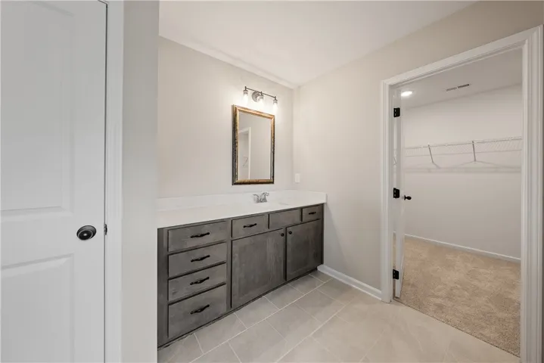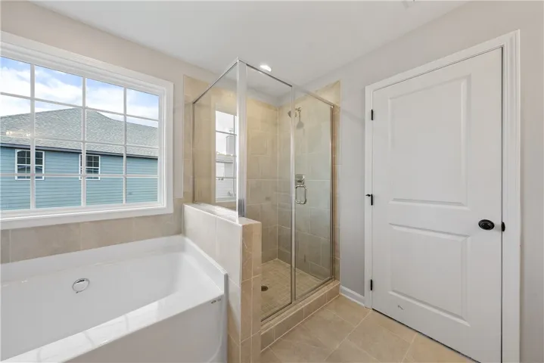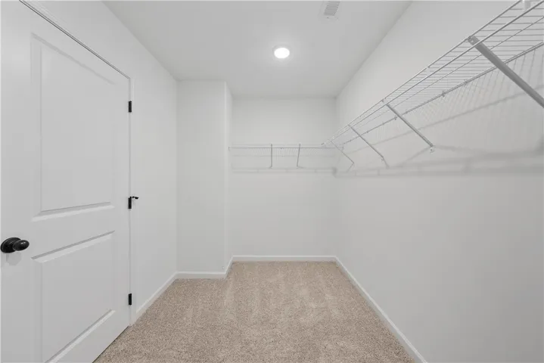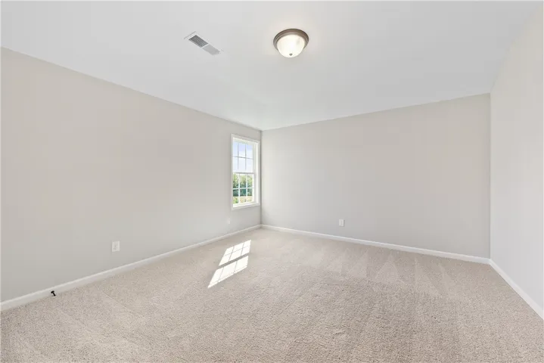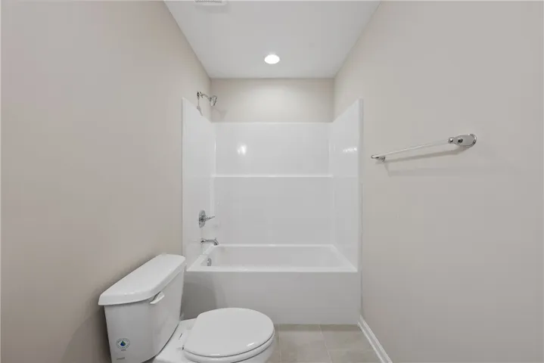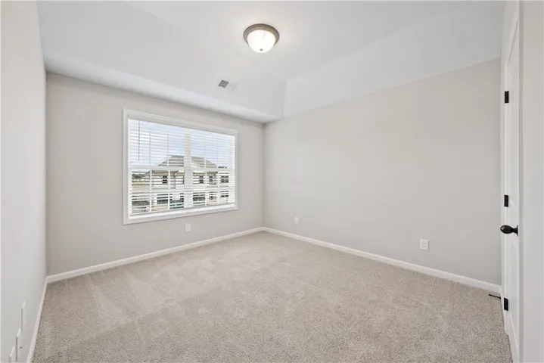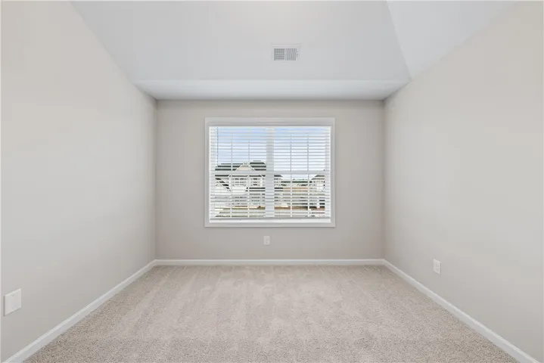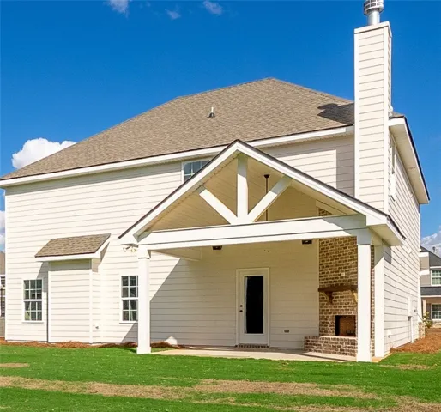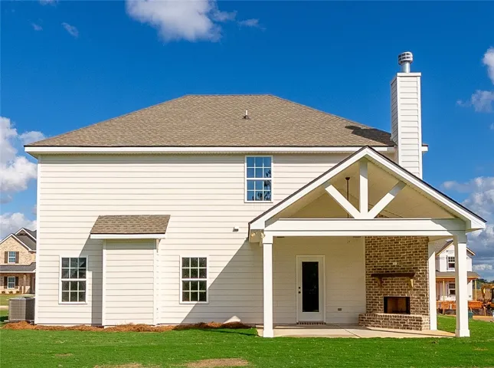2930 WYNDHAM VILLAGE Drive, Opelika, AL 36804
- $384,900
- $379,900
2930 WYNDHAM VILLAGE Drive, Opelika, AL 36804
- $384,900
- $379,900
Overview
- Residential, Residential
- 4
- 3
- 2.0
- 2025
Description
Welcome to Wyndham Village, a charming Hughston Homes Community nestled in Opelika, Alabama. Our Delilah A Floorplan is Top of the Line, with 2406 Sq. Ft. of Elegant Living Space! You will be greeted with a Stunning 2 Story Foyer, Formal Dining Room, Spacious Great Room with Gas Fireplace, Open Kitchen featuring Stylish Cabinetry, Granite Countertops, Tiled Backsplash, & Stainless Appliances to include a Gas Range. Large Kitchen Island overlooking Breakfast Area. Spacious Pantry for Additional Storage. Expansive Great Room Flooded with Natural Light featuring a Gas Fireplace. Owner’s Entry Boasts our Signature Drop Zone, the Perfect Catch-All. Laundry & Half Bath are conveniently tucked on the Main Level. Upstairs leads to a Huge Owner’s Suite. Owner’s Bath w/ Garden Tub, Separate Shower, Vanity & Generously Sized Walk-in Closet. Additional Bedrooms are Bright w/ Plenty of Closet Space. Enjoy Luxury Vinyl Plank Flooring throughout the Living Spaces on the Main Level & Tons of Hughston Homes Included Features. Our Signature Gameday Patio with Wood-Burning Fireplace creates your own Outdoor Oasis. Elevate your lifestyle with Home Automation, Keyless Entry, Video Doorbell, Automated Front Porch Light, and more!
Address
Open on Google Maps-
Address: 2930 WYNDHAM VILLAGE Drive
-
City: OPELIKA
-
State/county: AL
-
Zip/Postal Code: 36804
-
Area: WYNDHAM VILLAGE
Details
Updated on December 23, 2025 at 6:32 am-
Property ID HZ175674
-
Price $384,900
-
Land Area 0.28 Acres
-
Bedrooms 4
-
Bathrooms 3
-
Garages 2.0
-
Garage Size x x
-
Year Built 2025
-
Property Type Residential, Residential
-
Property Status Closed
-
MLS# 175674
Additional details
-
Utilities Other,See Remarks,Underground Utilities
-
Cooling Central Air,Electric,Gas
-
Heating Electric,Heat Pump
-
Flooring Carpet,Plank,Simulated Wood,Tile
-
County Lee
-
Property Type Residential
-
Pool Community
-
Parking Attached,Garage,Two Car Garage
-
Elementary School NORTHSIDE INTERMEDIATE/SOUTHVIEW PRIMARY
-
Middle School NORTHSIDE INTERMEDIATE/SOUTHVIEW PRIMARY
Mortgage Calculator
-
Down Payment
-
Loan Amount
-
Monthly Mortgage Payment
-
Property Tax
-
Home Insurance
-
PMI
-
Monthly HOA Fees

