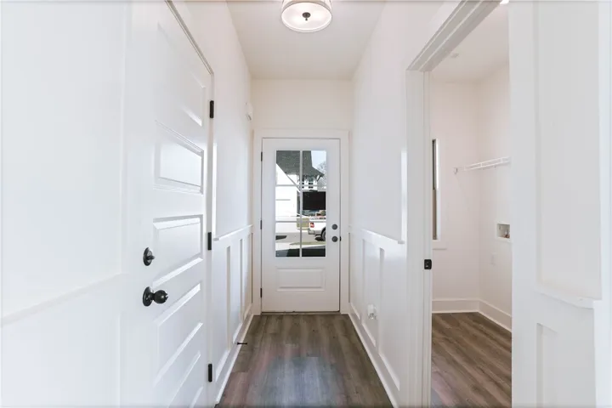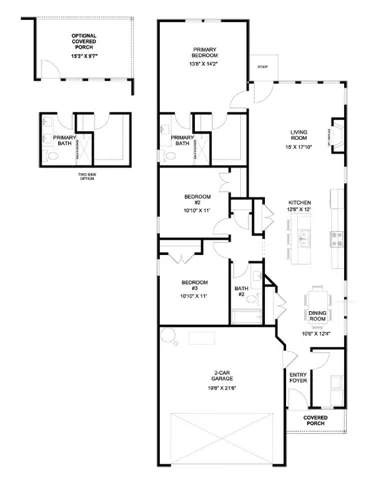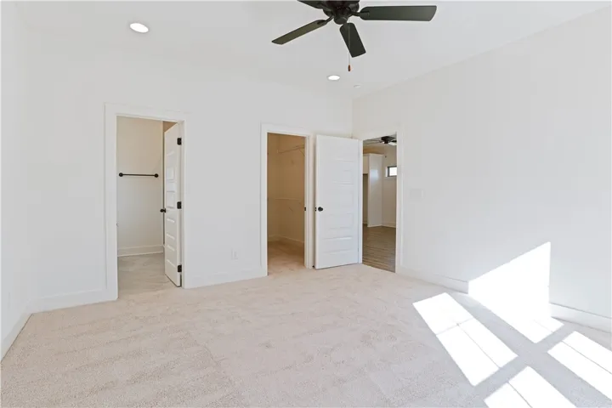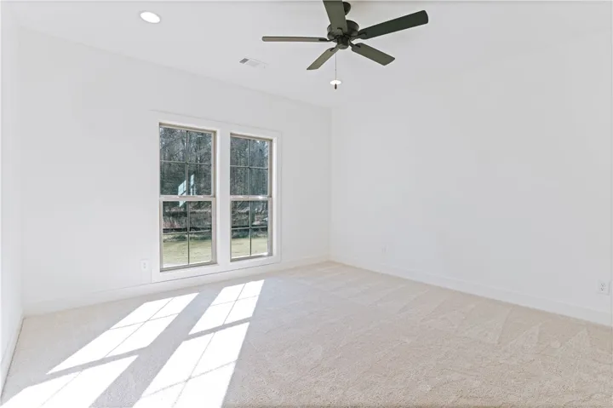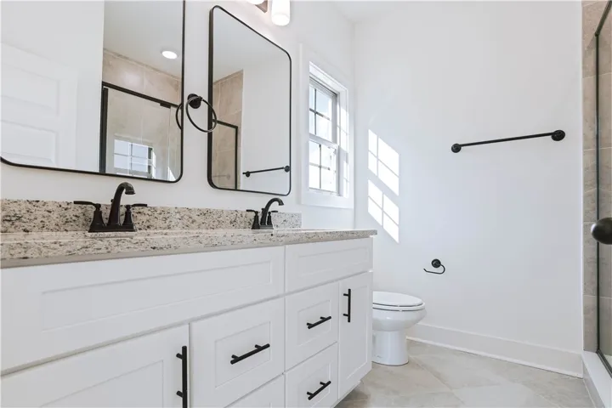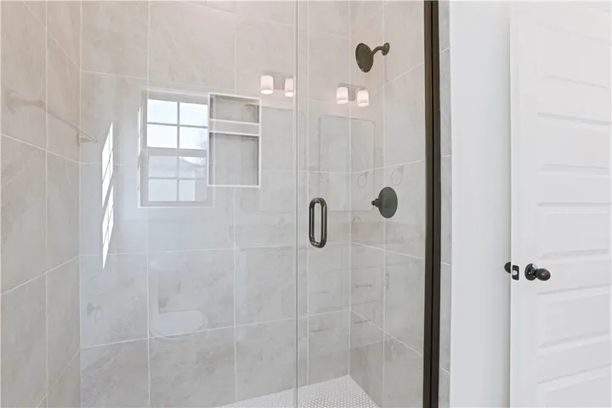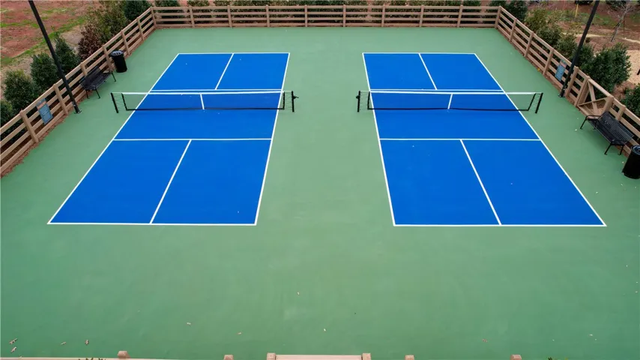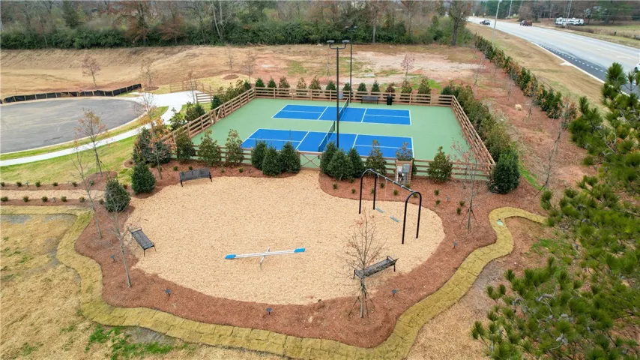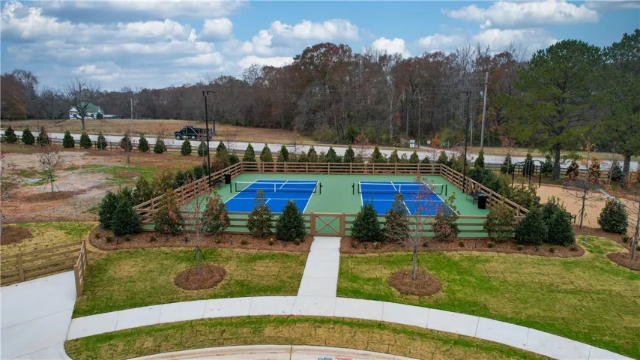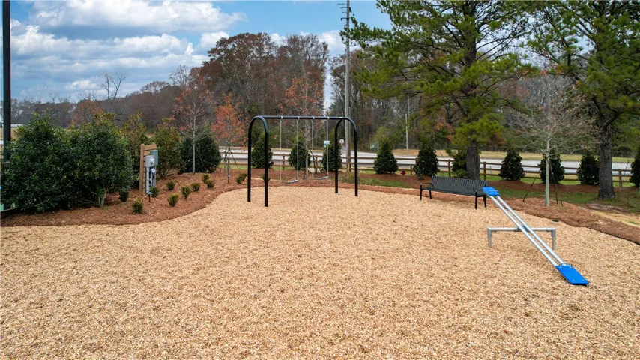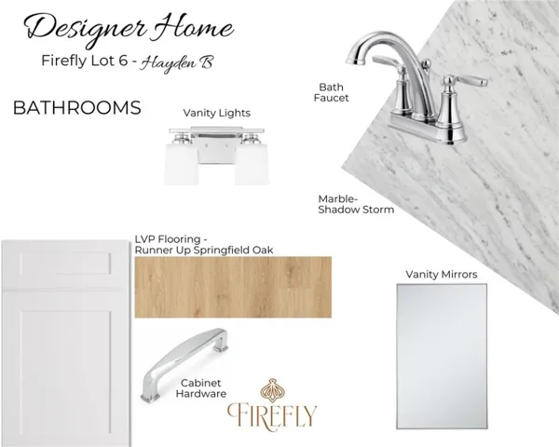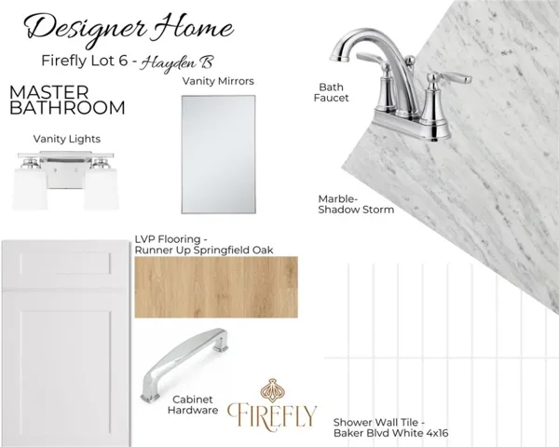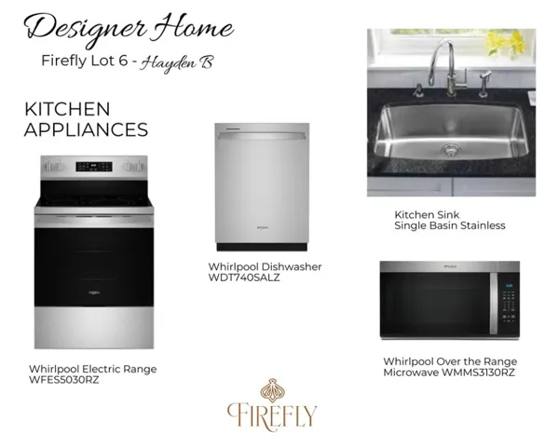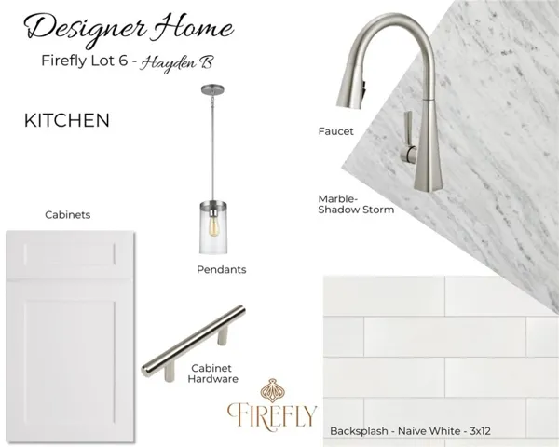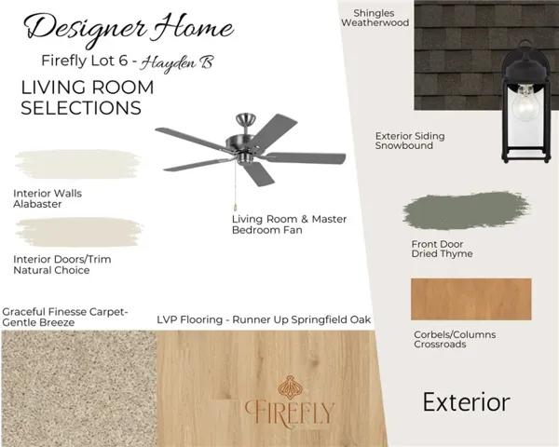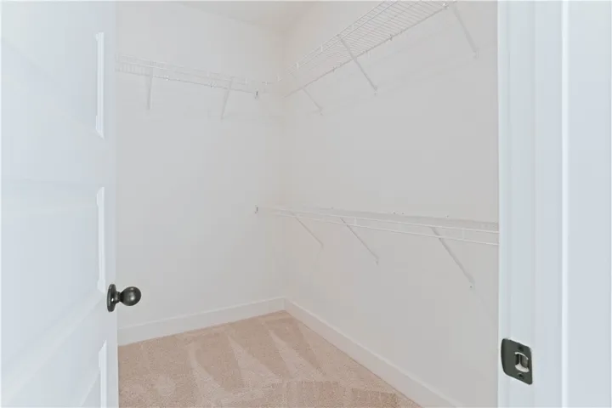160 FIREFLY Lane, Opelika, AL 36804
- $346,157
160 FIREFLY Lane, Opelika, AL 36804
- $346,157
Overview
- Residential, Residential
- 3
- 2
- 2.0
- 2025
Description
Welcome to the Hayden Plan on Lot 6! Estimated completion of November 2025. A Single Level Estate Lot Plan, the Hayden features three bedrooms, two bathrooms & spans across 1411 square feet. When you enter into the home, the foyer leads into the laundry room & access to the Two Car Garage. The home flows into the open concept dining and kitchen area that features a large center island, a spacious pantry and floor to ceiling windows. The kitchen flows into the living room leads you out the back to an optional covered patio. The primary bedroom rests on the back of the home and features a spacious walk-in closet and bathroom with double vanity sink option and a walk-in shower. The second and third bedrooms are on the front of the home and share a hall bathroom.
Future amenities to include pool, clubhouse, community garden, pickle ball, bocce ball, walking trails, dog park, playground, wiffle ball and more!
Call today for Preferred Lender Incentive details
Address
Open on Google Maps-
Address: 160 FIREFLY Lane
-
City: OPELIKA
-
State/county: AL
-
Zip/Postal Code: 36804
-
Area: FIREFLY
Details
Updated on July 26, 2025 at 3:12 pm-
Property ID HZ175606
-
Price $346,157
-
Land Area 0.22 Acres
-
Bedrooms 3
-
Bathrooms 2
-
Garages 2.0
-
Garage Size x x
-
Year Built 2025
-
Property Type Residential, Residential
-
Property Status Active
-
MLS# 175606
Additional details
-
Utilities Electricity Available,Sewer Connected,Underground Utilities,Water Available
-
Cooling Heat Pump
-
Heating Heat Pump
-
Flooring Carpet,Ceramic Tile,Plank,Simulated Wood
-
County Lee
-
Property Type Residential
-
Pool Other,See Remarks
-
Parking Garage,Two Car Garage
-
Elementary School JETER/MORRIS
-
Middle School JETER/MORRIS
Mortgage Calculator
-
Down Payment
-
Loan Amount
-
Monthly Mortgage Payment
-
Property Tax
-
Home Insurance
-
PMI
-
Monthly HOA Fees

