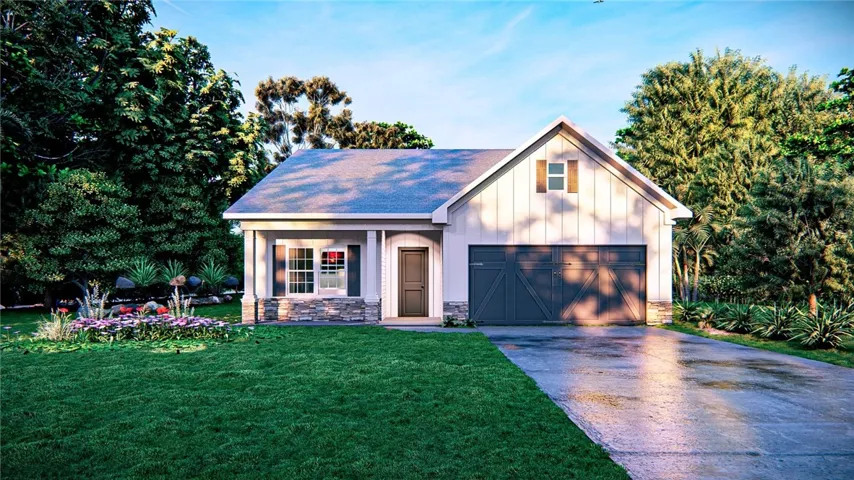2263 FUZZY Falls, Opelika, AL 36804
- $318,950
2263 FUZZY Falls, Opelika, AL 36804
- $318,950
Overview
- Residential, Residential
- 3
- 2
- 2.0
- 2025
Description
Welcome to our Brooke D Floorplan with 1713 SF of Open Living Space. Stylish Open Concept One Level with Tons of Charm! Cheerful & Bright Entry Foyer, Spacious Great Room with Trey Ceilings & Wood Burning Fireplace, Open Kitchen w/ Tons of Stylish Cabinetry, Granite Countertops, Tiled Backsplash & Stainless Appliances. Large Kitchen Island open to the Quaint Eating Area. Owner’s Entry Boasts our Signature Drop Zone as the Perfect Catch-all. Split Bedroom plan offers a Large Owner’s Suite conveniently tucked off Great Room. Owner’s Suite offers tons of Natural Lighting and Trey Ceilings. Owner’s Bath with Garden Tub, Tiled Shower & Spacious Walk-in Closet. Additional Bedrooms are Light Filled with Ample Closet Space. Two Car Garage & Covered Rear Patio perfect for Outdoor Entertaining. Tons of Hughston Homes Included Features. ***Ask about our Included Home Automation***
Address
Open on Google Maps-
Address: 2263 FUZZY Falls
-
City: OPELIKA
-
State/county: AL
-
Zip/Postal Code: 36804
-
Area: DRAKE'S LANDING
Details
Updated on October 8, 2025 at 4:22 pm-
Property ID HZ175244
-
Price $318,950
-
Land Area 0.37 Acres
-
Bedrooms 3
-
Bathrooms 2
-
Garages 2.0
-
Garage Size x x
-
Year Built 2025
-
Property Type Residential, Residential
-
Property Status Closed
-
MLS# 175244
Additional details
-
Utilities Underground Utilities
-
Cooling Central Air,Electric,Heat Pump
-
Heating Electric,Heat Pump
-
Flooring Carpet, Tile
-
County Lee
-
Property Type Residential
-
Pool None
-
Parking Attached,Garage,Two Car Garage
-
Elementary School NORTHSIDE INTERMEDIATE/SOUTHVIEW PRIMARY
-
Middle School NORTHSIDE INTERMEDIATE/SOUTHVIEW PRIMARY
Mortgage Calculator
-
Down Payment
-
Loan Amount
-
Monthly Mortgage Payment
-
Property Tax
-
Home Insurance
-
PMI
-
Monthly HOA Fees

