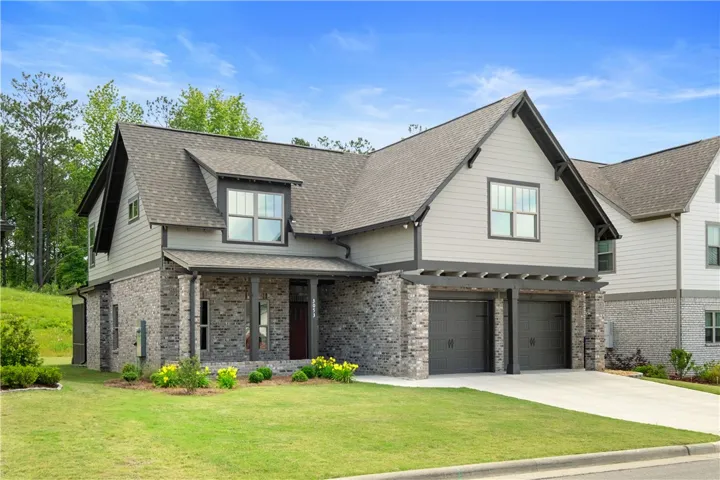3053 MIMMS TRAIL Road, Auburn, AL 36832
- $499,900
- $510,000
3053 MIMMS TRAIL Road, Auburn, AL 36832
- $499,900
- $510,000
Overview
- Residential, Residential
- 4
- 4
- 2.0
- 2023
Description
This nearly new home offers a floorplan designed to meet the needs of every lifestyle. The foyer opens to a great room anchored by a gas fireplace flanked by large windows. Opposite the fireplace, a generous island with seating for four defines the open-concept kitchen, which features quartz counters, a gas range, walk-in pantry, abundant cabinetry, under-cabinet lighting, and island lighting. Enjoy dinner in the formal dining room or on the large screened porch accessed through a sliding glass door system, seamlessly connecting indoor & outdoor spaces and providing expansive views of the backyard, aloing with natural light. Beyond the kitchen, an alcove leads to a powder room, laundry room with storage and a window, & the primary suite. The primary bath offers a double vanity topped in quartz, an oversized frameless tile shower, & a tremendous closet with his/hers spaces. Upstairs, a sprawling loft provides the ultimate flex space—ideal for a media room, office, gym, playroom–or multi-use space. An expansive secondary suite includes multiple closets & a private bath, while two additional bedrooms share a hall bath. COMPLETELY MOVE-IN READY!
Address
Open on Google Maps-
Address: 3053 MIMMS TRAIL Road
-
City: AUBURN
-
State/county: AL
-
Zip/Postal Code: 36832
-
Area: MIMMS TRAIL
Details
Updated on September 23, 2025 at 4:00 pm-
Property ID HZ175084
-
Price $499,900
-
Land Area 0.21 Acres
-
Bedrooms 4
-
Rooms 5
-
Bathrooms 4
-
Garages 2.0
-
Garage Size x x
-
Year Built 2023
-
Property Type Residential, Residential
-
Property Status Closed
-
MLS# 175084
Additional details
-
Utilities Cable Available,Natural Gas Available,Sewer Connected,Water Available
-
Cooling Central Air,Electric
-
Heating Heat Pump
-
Flooring Carpet,Plank,Simulated Wood,Tile
-
County Lee
-
Property Type Residential
-
Pool Community
-
Parking Attached,Garage,Two Car Garage
-
Elementary School AUBURN EARLY EDUCATION/OGLETREE
-
Middle School AUBURN EARLY EDUCATION/OGLETREE
Mortgage Calculator
-
Down Payment
-
Loan Amount
-
Monthly Mortgage Payment
-
Property Tax
-
Home Insurance
-
PMI
-
Monthly HOA Fees













































