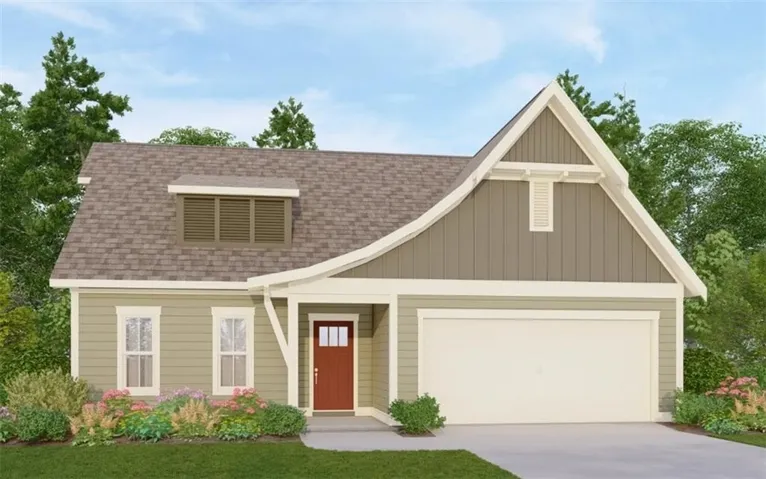3073 MIMMS TRAIL , Auburn, AL 36832
- $374,500
3073 MIMMS TRAIL , Auburn, AL 36832
- $374,500
Overview
Property ID: HZ174916
- Residential, Residential
- 3
- 2
- 2.0
- 2025
Description
The Avery floor plan by Harris Doyle Homes is a spacious single-level home, the kitchen, dining room, and great room are all connected with an open floor plan! The covered patio is conveniently located off the great room, making it easy to take your gatherings outside. The laundry room and mud room are conveniently located off the garage. There is a designated flex room that can be used as an office, guest bedroom, playroom, etc!
Address
Open on Google Maps-
Address: 3073 MIMMS TRAIL
-
City: AUBURN
-
State/county: AL
-
Zip/Postal Code: 36832
-
Area: MIMMS TRAIL
Details
Updated on October 24, 2025 at 3:40 pm-
Property ID HZ174916
-
Price $374,500
-
Land Area 0.25 Acres
-
Bedrooms 3
-
Bathrooms 2
-
Garages 2.0
-
Garage Size x x
-
Year Built 2025
-
Property Type Residential, Residential
-
Property Status Closed
-
MLS# 174916
Additional details
-
Utilities Natural Gas Available,Sewer Connected,Underground Utilities,Water Available
-
Cooling Central Air,Electric
-
Heating Gas
-
Flooring Carpet,Ceramic Tile,Plank,Simulated Wood
-
County Lee
-
Property Type Residential
-
Pool Community
-
Parking Attached,Garage,Two Car Garage
-
Elementary School AUBURN EARLY EDUCATION/OGLETREE
-
Middle School AUBURN EARLY EDUCATION/OGLETREE
Mortgage Calculator
Monthly
-
Down Payment
-
Loan Amount
-
Monthly Mortgage Payment
-
Property Tax
-
Home Insurance
-
PMI
-
Monthly HOA Fees
Schedule a Tour
Contact Information
The data relating to real estate for sale on this web-site comes in part from the Internet Data Exchange Program of Lee County Association of REALTORS. Information is deemed reliable but is not guaranteed.
The listing broker’s offer of compensation is made only to participants of the MLS where the listing is filed.


