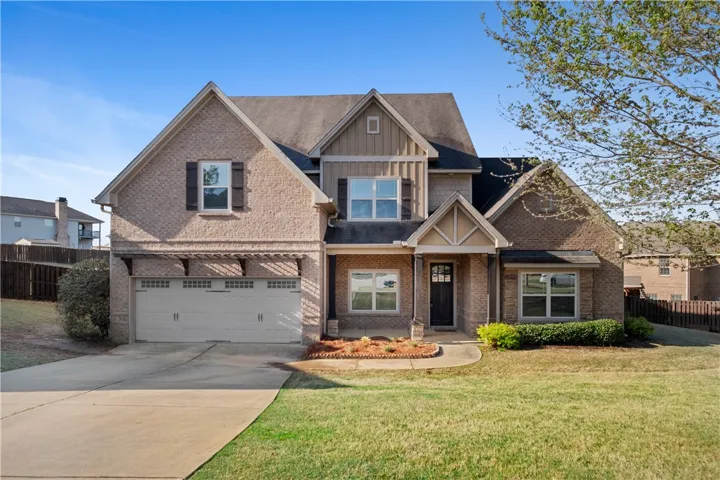667 SUDELEY Court, Auburn, AL 36832
- $545,000
Overview
- Residential, Residential
- 5
- 4
- 2.0
- 2013
Description
Immaculate 5-bedroom 3.5-bathroom, two-story home located on a cul-de-sac lot with an elegant floor plan. Highlights include 8′ doors, 5″ wood floors, butler’s pantry, & a large backyard with a privacy fence & screened porch. The gourmet kitchen boasts a striking granite island with a stainless-steel sink, oil-rubbed bronze fixtures, upgraded cabinets with under-cabinet lighting, a tile backsplash, & a decorative wood exhaust hood above the gas cooktop with double stainless-steel ovens. The formal dining room is enhanced with coffered ceilings, chair rail, & wainscot trim. The spacious great room features 12’ ceilings, surround sound speakers, & a painted mantle over the gas log fireplace with a raised slate hearth. The master suite offers an office/nursery alcove, large walk-in closet, double granite vanities, a walk-in tile shower with dual rain showerheads, & a garden tub with tile surround. Additional features include a huge laundry room, crown molding, wood blinds, & more.
Address
Open on Google Maps-
Address: 667 SUDELEY Court
-
City: AUBURN
-
State/county: AL
-
Zip/Postal Code: 36832
-
Area: COTSWOLDS
Details
Updated on May 2, 2025 at 7:30 pm-
Property ID HZ174131
-
Price $545,000
-
Land Area 0.49 Acres
-
Bedrooms 5
-
Bathrooms 4
-
Garages 2.0
-
Garage Size x x
-
Year Built 2013
-
Property Type Residential, Residential
-
Property Status Closed
-
MLS# 174131
Additional details
-
Utilities Natural Gas Available,Sewer Connected,Underground Utilities,Water Available
-
Cooling Heat Pump
-
Heating Heat Pump
-
Flooring Carpet, Tile, Wood
-
County Lee
-
Property Type Residential
-
Pool Community
-
Parking Attached,Garage,Two Car Garage
-
Elementary School RICHLAND/CREEKSIDE
-
Middle School RICHLAND/CREEKSIDE
Mortgage Calculator
-
Down Payment
-
Loan Amount
-
Monthly Mortgage Payment
-
Property Tax
-
Home Insurance
-
PMI
-
Monthly HOA Fees



































