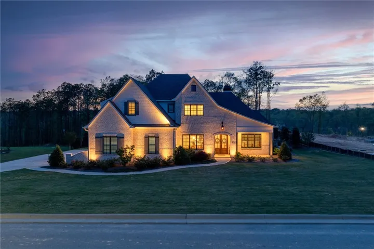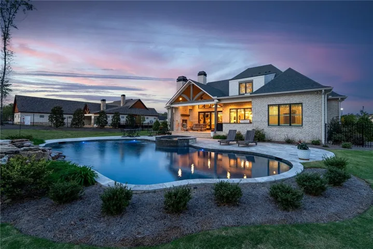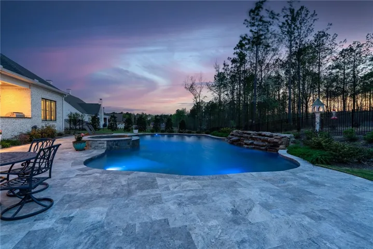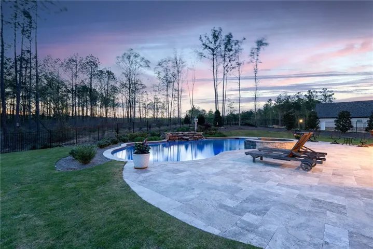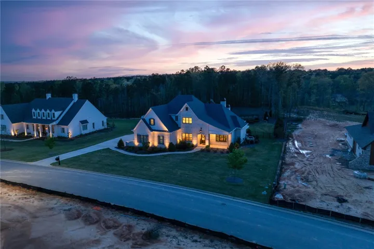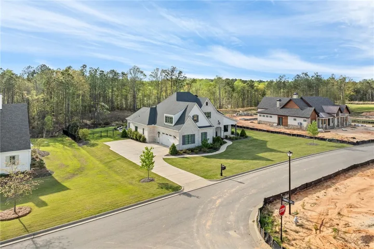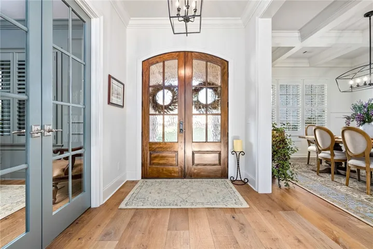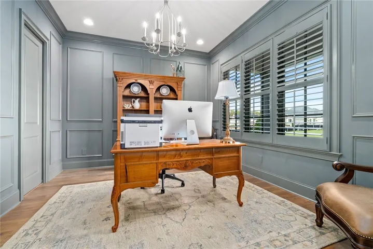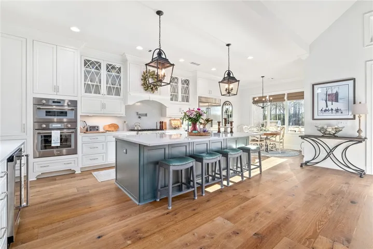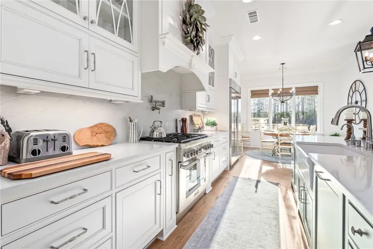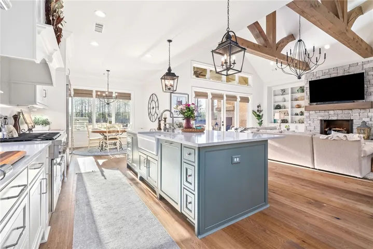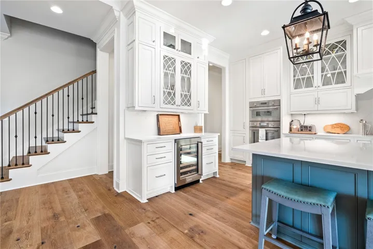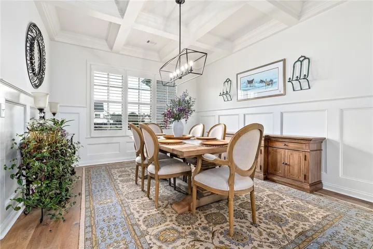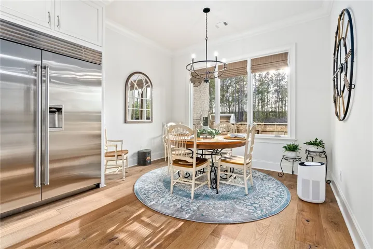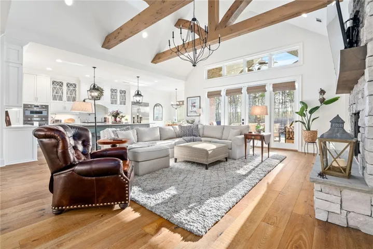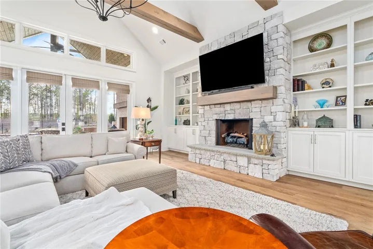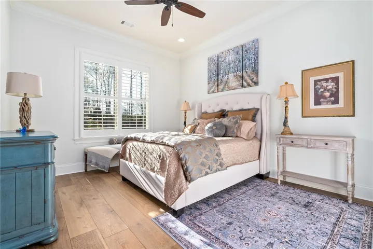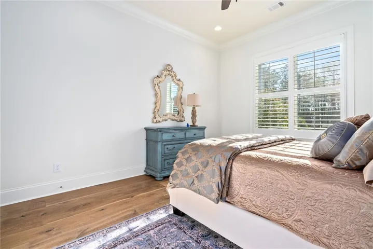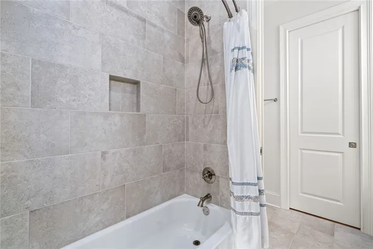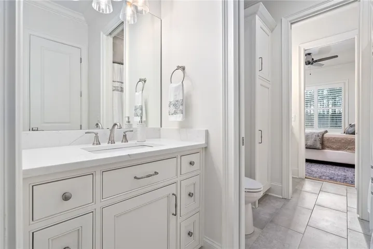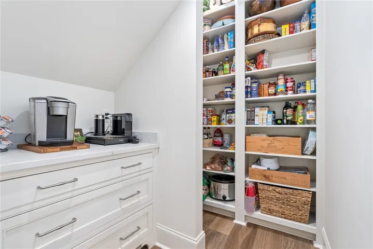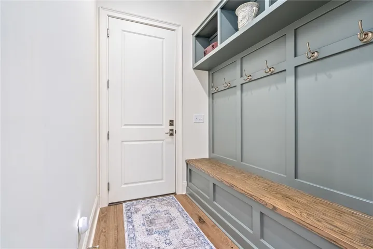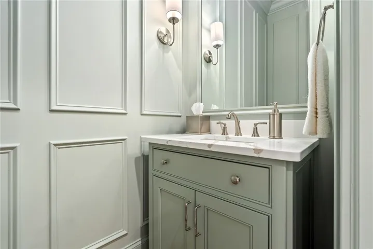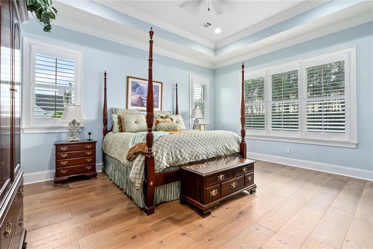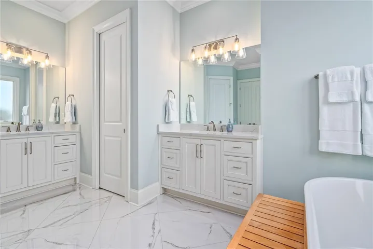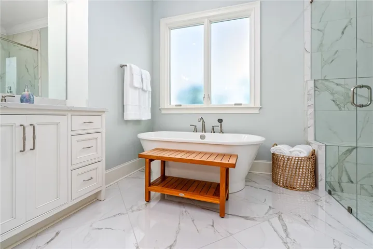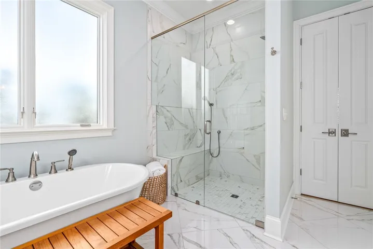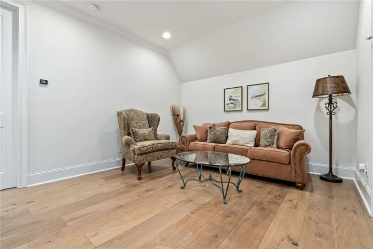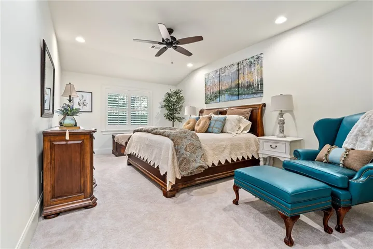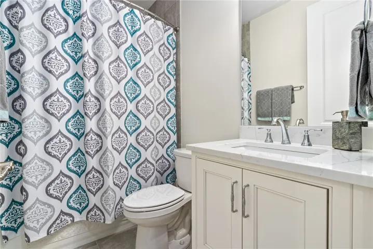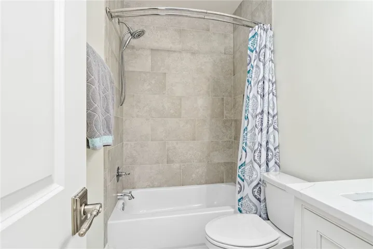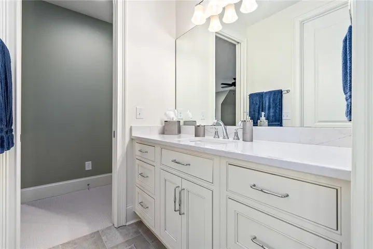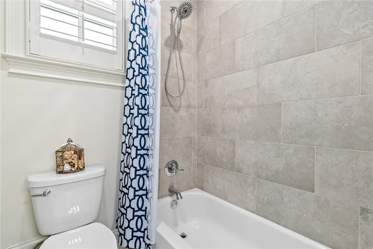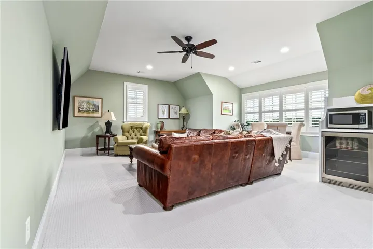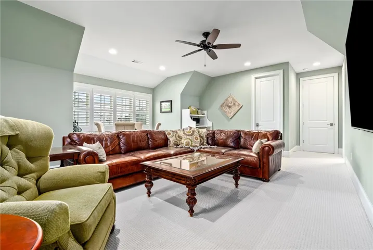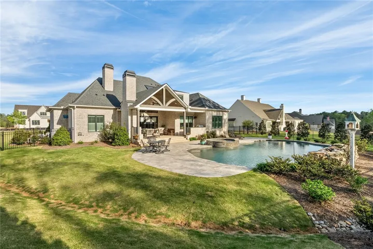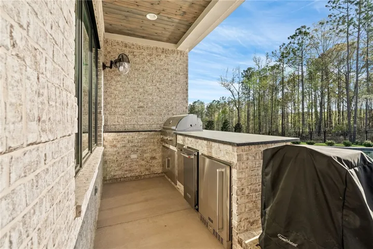9020 CHAPEL HEIGHTS Drive, Opelika, AL 36804
- $1,575,000
- $1,499,000
9020 CHAPEL HEIGHTS Drive, Opelika, AL 36804
- $1,575,000
- $1,499,000
Overview
- Residential, Residential
- 5
- 5
- 2.0
- 2022
Description
This 5 bed, 4.5-bath home, built by Michael Allen, is a show stopper! Located in a top notch neighborhood, this home offers spacious living areas, high-end finishes, and an abundance of natural light. The gourmet kitchen is a chef’s dream, top-of-the-line appliances including Subzero fridge stacked convection wall ovens, Thermador free standing 6-burner range. A wine refrigerator, custom cabinetry, and a large center island. The master suite is a private retreat, complete with en suite and a walk-in closet. Each additional bedroom is generously sized, with ample closet space and beautiful bathrooms. The open floor plan flows effortlessly, with a family room, formal dining area, and a bonus room. Outside, the meticulously landscaped yard offers a serene setting with a large patio, ideal for outdoor gatherings. The salt pool hosts a gas heated spa Outdoor kitchen includes gas grill, refrigerator and ice maker. Fireplaces are gas log but also have full chimneys for wood burning as well.
Address
Open on Google Maps-
Address: 9020 CHAPEL HEIGHTS Drive
-
City: OPELIKA
-
State/county: AL
-
Zip/Postal Code: 36804
-
Area: CHAPEL HEIGHTS
Details
Updated on September 29, 2025 at 2:27 pm-
Property ID HZ174278
-
Price $1,575,000
-
Land Area 1.34 Acres
-
Bedrooms 5
-
Bathrooms 5
-
Garages 2.0
-
Garage Size x x
-
Year Built 2022
-
Property Type Residential, Residential
-
Property Status Closed
-
MLS# 174278
Additional details
-
Utilities Propane,Sewer Connected,Water Available
-
Cooling Heat Pump
-
Heating Electric
-
Flooring Tile, Wood
-
County Lee
-
Property Type Residential
-
Pool In Ground
-
Parking Garage,Two Car Garage
-
Elementary School AUBURN EARLY EDUCATION/OGLETREE
-
Middle School AUBURN EARLY EDUCATION/OGLETREE
Features
Mortgage Calculator
-
Down Payment
-
Loan Amount
-
Monthly Mortgage Payment
-
Property Tax
-
Home Insurance
-
PMI
-
Monthly HOA Fees

