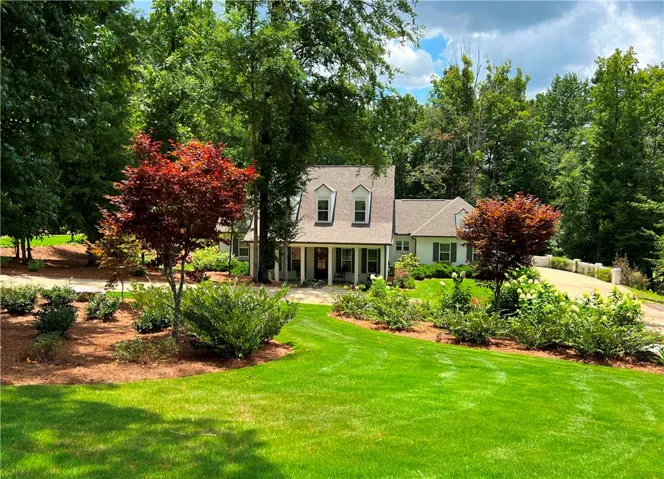1301 FALLS CREST Drive, Auburn, AL 36830
- $950,000
Overview
- Residential, Residential
- 4
- 3
- 2.0
- 2018
Description
Elegant golf course home with extravagant features and an incredible floor plan. Upon entering the home you are greeted by the formal dining room with wainscoting. Entering the living room you are greeted by tall ceilings with wood beams, custom built-ins, brick surround gas log fireplace, access to the back porch and kitchen. The gourmet kitchen boasts wood beams, custom cabinets, granite countertops, stainless steel appliances, a brick backsplash, walk-in pantry with barn door, large island, a breakfast room and wet bar connecting to the dining room. off the kitchen a mudroom with custom built-ins. The master boasts a large bedroom with a golf course view, bathroom with split vanities, soaking tub, walk-in shower and walk-in closet with custom shelving. Also on the main level is a guest room and full bathroom. Upstairs features a large great room, 2 bedrooms, 1 bathroom and bonus room. The rear porch is flagstoned and has a screened in section with a fully retractable rear screen.
Address
Open on Google Maps-
Address: 1301 FALLS CREST Drive
-
City: AUBURN
-
State/county: AL
-
Zip/Postal Code: 36830
-
Area: YARBROUGH FARMS
Details
Updated on May 12, 2025 at 1:28 pm-
Property ID HZ173755
-
Price $950,000
-
Land Area 0.88 Acres
-
Bedrooms 4
-
Rooms 11
-
Bathrooms 3
-
Garages 2.0
-
Garage Size x x
-
Year Built 2018
-
Property Type Residential, Residential
-
Property Status Closed
-
MLS# 173755
Additional details
-
Utilities Natural Gas Available,Sewer Connected,Underground Utilities,Water Available
-
Cooling Central Air,Electric
-
Heating Heat Pump
-
Flooring Carpet, Tile, Wood
-
County Lee
-
Property Type Residential
-
Pool Community
-
Parking Attached,Garage,Two Car Garage
-
Elementary School RICHLAND/CREEKSIDE
-
Middle School RICHLAND/CREEKSIDE
Mortgage Calculator
-
Down Payment
-
Loan Amount
-
Monthly Mortgage Payment
-
Property Tax
-
Home Insurance
-
PMI
-
Monthly HOA Fees









































