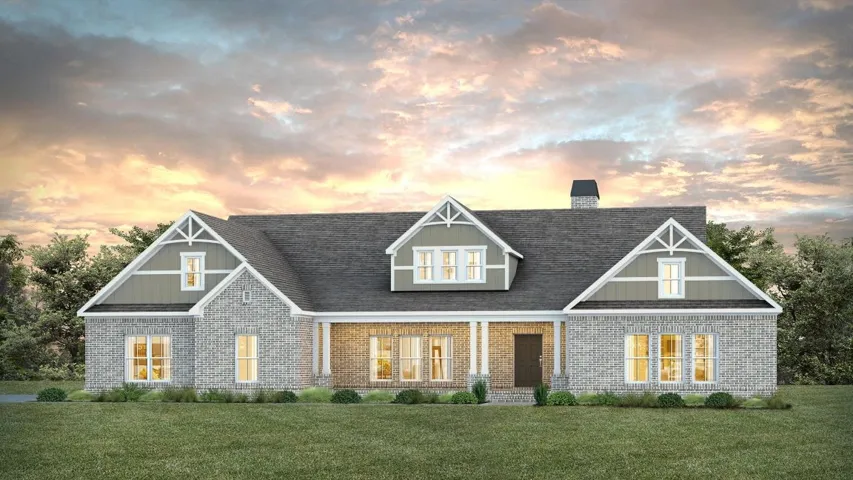4227 FIREFLY Bend, Opelika, AL 36804
- $674,999
4227 FIREFLY Bend, Opelika, AL 36804
- $674,999
Overview
- Residential, Residential
- 4
- 3
- 2.0
- 2025
Description
WHEN ONLY THE BEST WILL DO! The Castlebury, available in brick or siding, has 4 bedrooms, 3 bathrooms, and over 3,000 square feet of heated living area. The Castlebury’s great room and kitchen share a soaring vaulted ceiling. The breakfast room is the ideal place for dining, only steps away from the kitchen and great room. The kitchen features a sink island with seating and an appliance package that includes a cooktop, range hood, wall oven, wall microwave, and dishwasher. The kitchen has its own walk-in pantry, but there is also a butler’s pantry off the great room. The master suite has a vaulted ceiling and master bath with oversized tile walk-in shower, freestanding tub, dual vanities, toilet closet, and walk-in closet. All of the bedrooms have walk-in closets, bedrooms 2 and 3 share a hall bath, and bedroom 4 has a private bath. The interior of the is completed by an entry foyer and oversized laundry room. Outside, the large front and back porch continue the theme of entertaining.
Address
Open on Google Maps-
Address: 4227 FIREFLY Bend
-
City: OPELIKA
-
State/county: AL
-
Zip/Postal Code: 36804
-
Area: FOXCHASE ON EMERALD LAKE
Details
Updated on May 21, 2025 at 2:07 am-
Property ID HZ172720
-
Price $674,999
-
Land Area 1.1 Acres
-
Bedrooms 4
-
Rooms 6
-
Bathrooms 3
-
Garages 2.0
-
Garage Size x x
-
Year Built 2025
-
Property Type Residential, Residential
-
Property Status Closed
-
MLS# 172720
Additional details
-
Utilities Cable Available,Natural Gas Available,Water Available
-
Cooling Central Air,Electric
-
Heating Heat Pump
-
Flooring Carpet,Ceramic Tile,Wood
-
County Lee
-
Property Type Residential
-
Pool None
-
Parking Attached,Garage,Two Car Garage
-
Elementary School NORTHSIDE INTERMEDIATE/SOUTHVIEW PRIMARY
-
Middle School NORTHSIDE INTERMEDIATE/SOUTHVIEW PRIMARY
Mortgage Calculator
-
Down Payment
-
Loan Amount
-
Monthly Mortgage Payment
-
Property Tax
-
Home Insurance
-
PMI
-
Monthly HOA Fees














