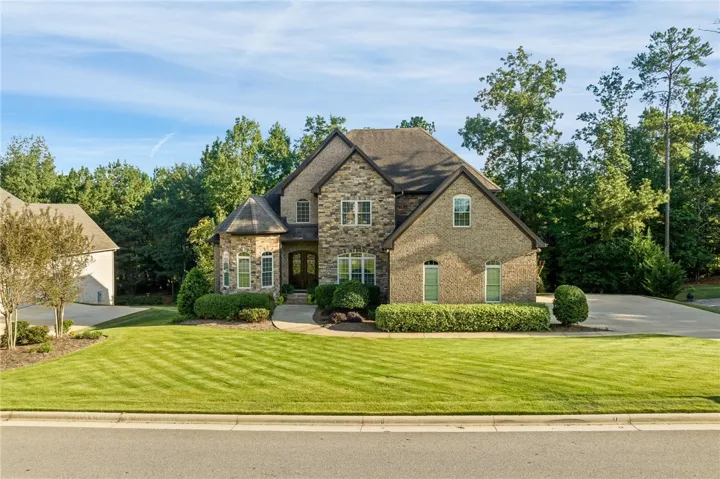1233 FALLS CREST Drive, Auburn, AL 36830
- $965,000
- $985,000
1233 FALLS CREST Drive, Auburn, AL 36830
- $965,000
- $985,000
Overview
- Residential, Residential
- 6
- 5
- 2.0
- 2014
Description
MOTIVATED SELLERS! Nestled on Falls Crest Drive within prestigious AU Club, this stunning 6 bed/5 bath home offers spacious living with custom features. Step inside this beautifully designed home that offers natural hardwood floors throughout main level. Kitchen is a chef’s dream, featuring granite countertops, stainless steel appliances, under counter lighting and plenty of cabinet space. Off the kitchen is dining room that offers coffered ceilings. Large living room with built-ins & gas fireplace. Primary bedroom is a good size & offers a sitting area, walk-in closet, double sink vanity, & garden tub. Private guest room on opposite side of main level with private bath. Upstairs you’ll find three additional bedrooms with a huge bonus room that can serve as a playroom or media space. The finished basement is a standout feature, offering a full kitchen, large living area, bedroom with private bath, workshop & abundant storage space. This home offers ample room for all your needs!
Address
Open on Google Maps-
Address: 1233 FALLS CREST Drive
-
City: AUBURN
-
State/county: AL
-
Zip/Postal Code: 36830
-
Area: YARBROUGH FARMS
Details
Updated on April 29, 2025 at 7:40 pm-
Property ID HZ171845
-
Price $965,000
-
Land Area 0.54 Acres
-
Bedrooms 6
-
Rooms 14
-
Bathrooms 5
-
Garages 2.0
-
Garage Size x x
-
Year Built 2014
-
Property Type Residential, Residential
-
Property Status Closed
-
MLS# 171845
Additional details
-
Utilities Cable Available,Natural Gas Available,Sewer Connected,Water Available
-
Cooling Heat Pump
-
Heating Heat Pump
-
Flooring Carpet, Tile, Wood
-
County Lee
-
Property Type Residential
-
Pool Community
-
Parking Garage,Two Car Garage
-
Elementary School RICHLAND/CREEKSIDE
-
Middle School RICHLAND/CREEKSIDE
Mortgage Calculator
-
Down Payment
-
Loan Amount
-
Monthly Mortgage Payment
-
Property Tax
-
Home Insurance
-
PMI
-
Monthly HOA Fees




































