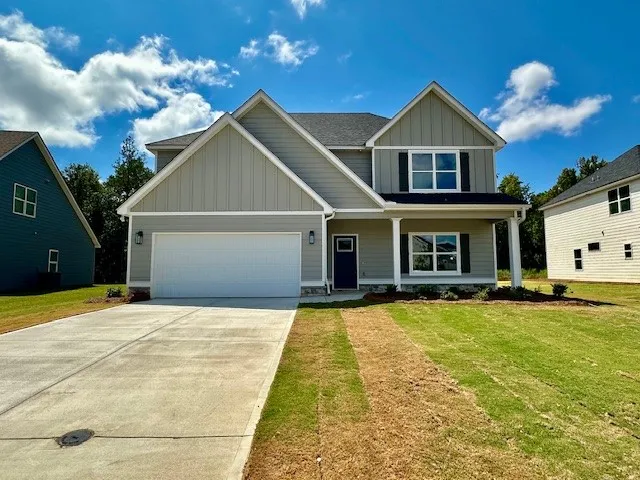994 CATHERINE Drive, Opelika, AL 36801
- $369,914
994 CATHERINE Drive, Opelika, AL 36801
- $369,914
Overview
- Residential, Residential
- 4
- 3
- 2.0
- 2024
Description
The OVERTON PLAN features entry foyer leading to beautiful Dining Room featuring detailed trim-work accent. Open Family Room w/woodburning fireplace featuring brick or stone surround. The over-sized Kitchen features shaker styled cabinets, granite or quartz counters, designer selected tile backsplash, and Stainless Electric Range/Oven, Dishwasher, and Microhood. Upstairs, you’ll find the Large Owner’s Suite w/sitting area and a luxurious tiled bathroom with double vanity boasting quartz or granite counters, garden tub, and separate tiled shower. The owner’s closet is HUGE! Three guest rooms w/vaulted ceilings and a shared bathroom. Mohawk Redwood flooring in much of the main level common area and tiled flooring in bathrooms. Smooth ceilings throughout, pre-wired and braced for fans in guest rooms. FOAM INSULATED ATTIC, Fiber Cement Siding, Architectural Shingled Roof, and Rear Covered Patio. Mins from Historic Downtown Opelika. Up to $6,500 in CC Assistance!
Address
Open on Google Maps-
Address: 994 CATHERINE Drive
-
City: OPELIKA
-
State/county: AL
-
Zip/Postal Code: 36801
-
Area: THE WILLOWS
Details
Updated on October 11, 2024 at 10:19 pm-
Property ID HZ170311
-
Price $369,914
-
Land Area 0.37 Acres
-
Bedrooms 4
-
Rooms 7
-
Bathrooms 3
-
Garages 2.0
-
Garage Size x x
-
Year Built 2024
-
Property Type Residential, Residential
-
Property Status Pending
-
MLS# 170311
Additional details
-
Utilities Electricity Available,Sewer Connected,Underground Utilities,Water Available
-
Cooling Heat Pump
-
Heating Electric,Heat Pump
-
Flooring Carpet,Simulated Wood
-
County Lee
-
Property Type Residential
-
Pool None
-
Parking Attached,Garage,Two Car Garage
-
Elementary School JETER/MORRIS
-
Middle School JETER/MORRIS
Mortgage Calculator
-
Down Payment
-
Loan Amount
-
Monthly Mortgage Payment
-
Property Tax
-
Home Insurance
-
PMI
-
Monthly HOA Fees


















